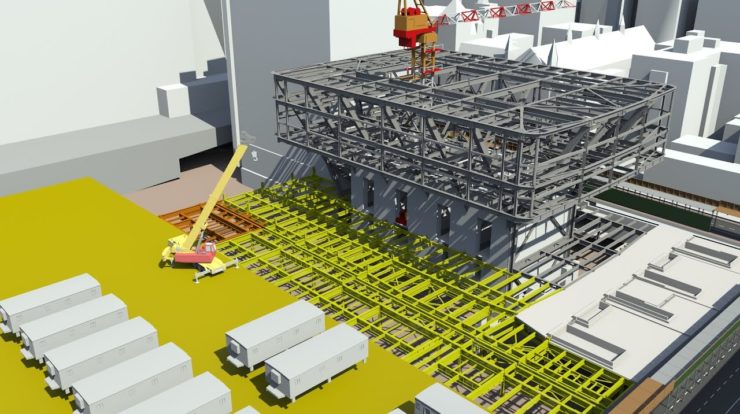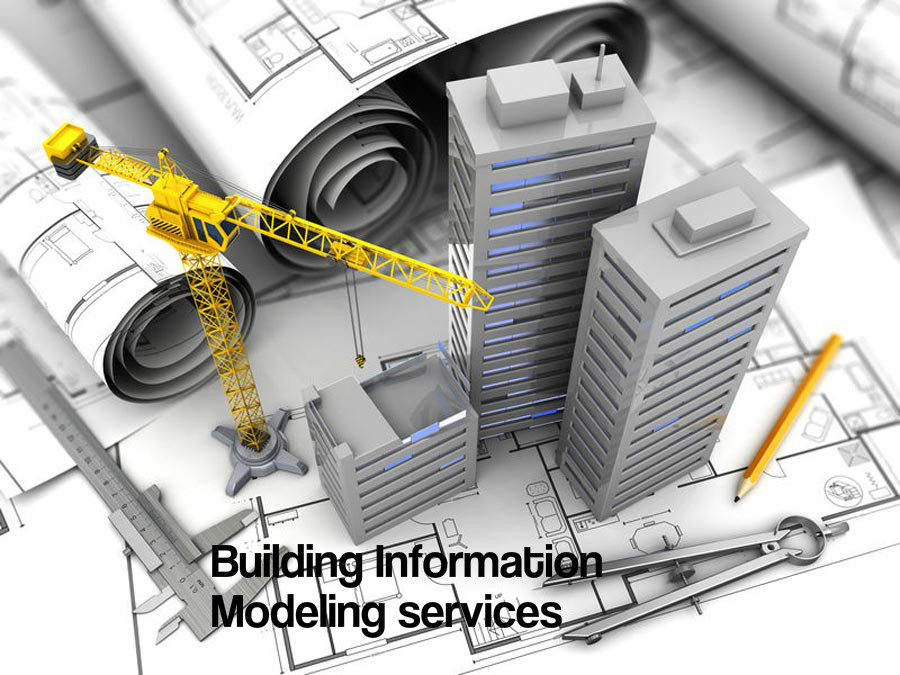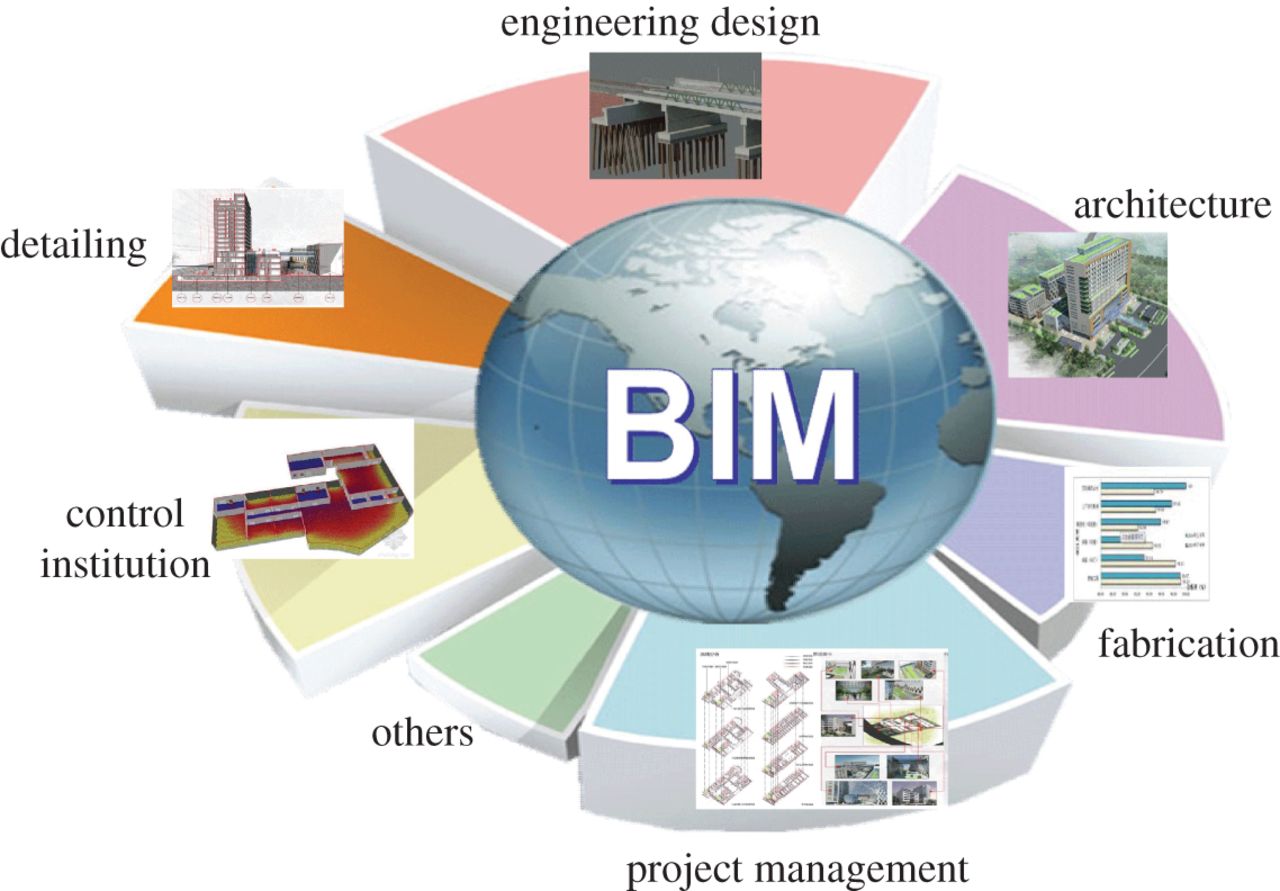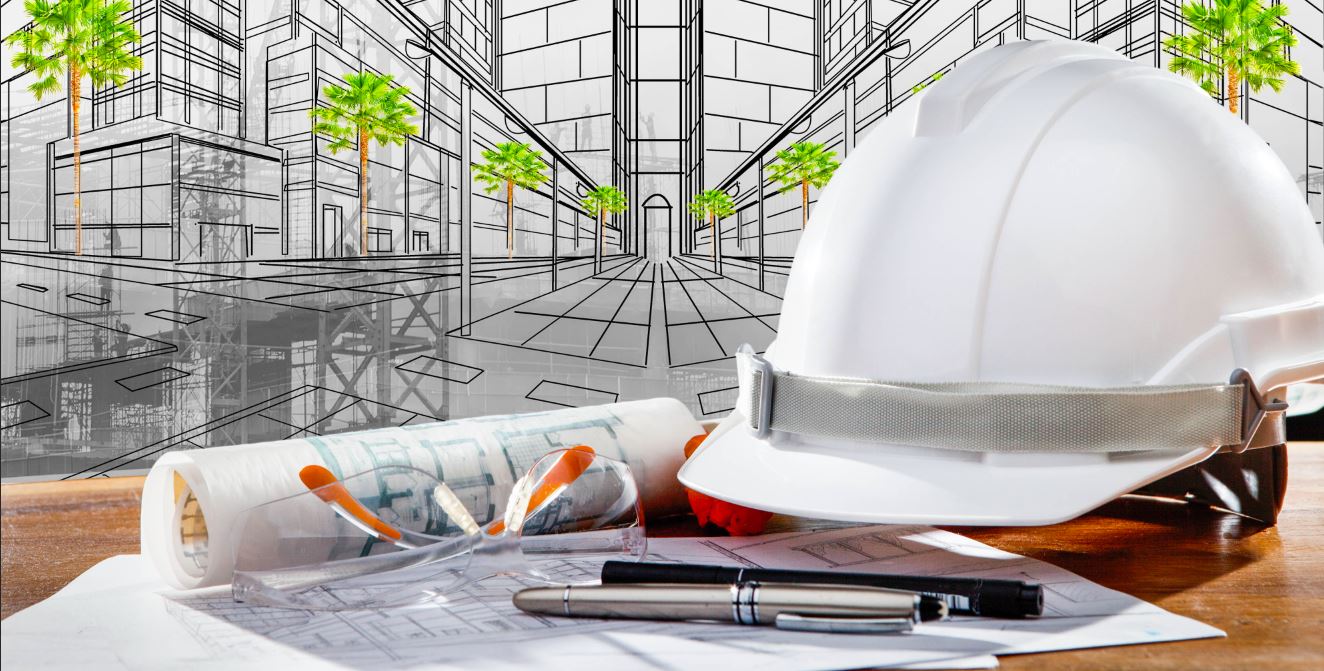
Gone are the days when construction designers would labour for hours over a wide blank drawing sheet, calculating design specifications and then measuring them for scale – by hand! Gone are the days when design engineering involved dozens of the 2D schematic on printed sheets, each sheet creating a different view of the same model. It is now the time for 3D design software to shine, and they are!
As technological advancements continue to usher in more informative and sophisticated software for 3D building design, it can be very easy to categorize this software as one and the same. However, this is not the case. CAD, BIM, and VDC are starkly different in their own ways, and by the end of this article, you should have a better idea of how.
CAD
Computer Aided Design (CAD) is one of the most widely used 3D design software today, and the reason is pretty clear. CAD started off as a 2D design software and it was the first of its kind. Competition as always led to a worldwide acceptance of the software. CAD was welcomed with open arms and used to maintain an edge over rivals. Those without CAD would be left behind.
Soon thereafter, CAD incorporated 3D designs into its fold – changing the world forever. CAD provides the fundamental concepts of 3D design as used across any software today. However, it lacked the ‘smart’ aspect newer tools like BIM can provide – in that there wasn’t any additional data besides specs of the schematic.
BIM
Building Information Modeling (BIM) is one of the latest design tools in the market, providing a detailed information-driven design, building and documentation process. BIM implementations are centered majorly around collaborative efforts between all different parties involved with the project.
BIM practices use a shared computer model, that can be worked on simultaneously by manufacturers, designers, architects, engineers, etc. A BIM design is only as strong as the contextual information provided at each level.
BIM schematics include a lot of real-world information and the integration capabilities of its computer-based model, can help with clash detection in as early as the design phase itself! This can help avoid costly and time-consuming project rework.
VDC
Often confused with BIM, Virtual Design and Construction (VDC) is a much wider encapsulation of design practices. VDC in simple terms is an overall strategy that takes into account the appropriate talents and technologies that need to be utilized to deliver a project on time, adhering to standards of quality and also budget compliance.
VDC practices help break down complex multi-layered construction design processes. VDC experts are generally hired to maintain a tight schedule between all parties involved, and to modify strategies as and when required, to ensure project completion. Just remember that while BIM is a key part of VDC, VDC is not a mandate for BIM integrations.
Read up on the various 3D design software such as CAD, Building Information Modeling (BIM) and Virtual Design and Construction (VDC) on Technostruct.



