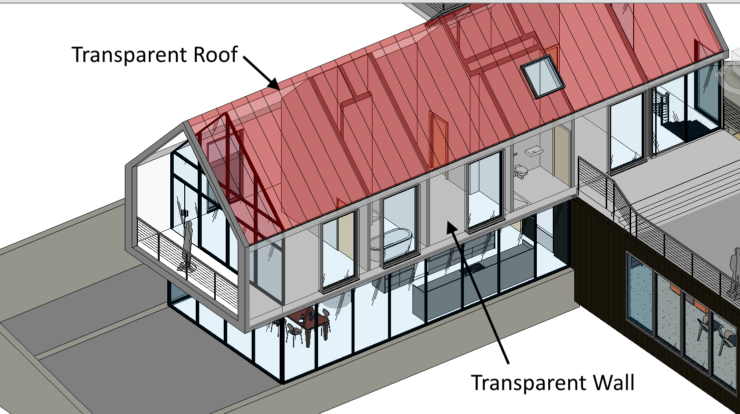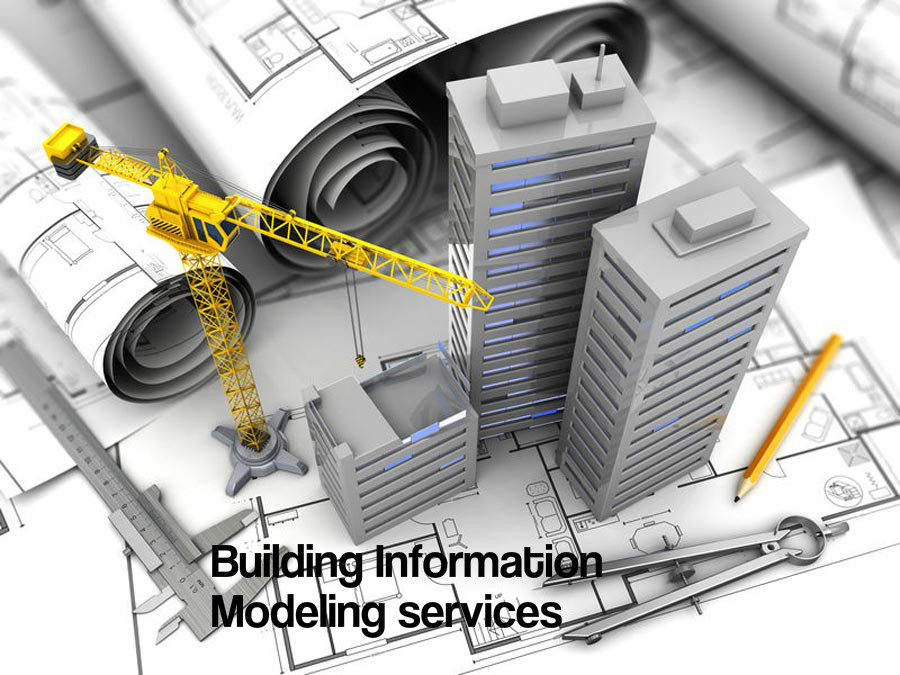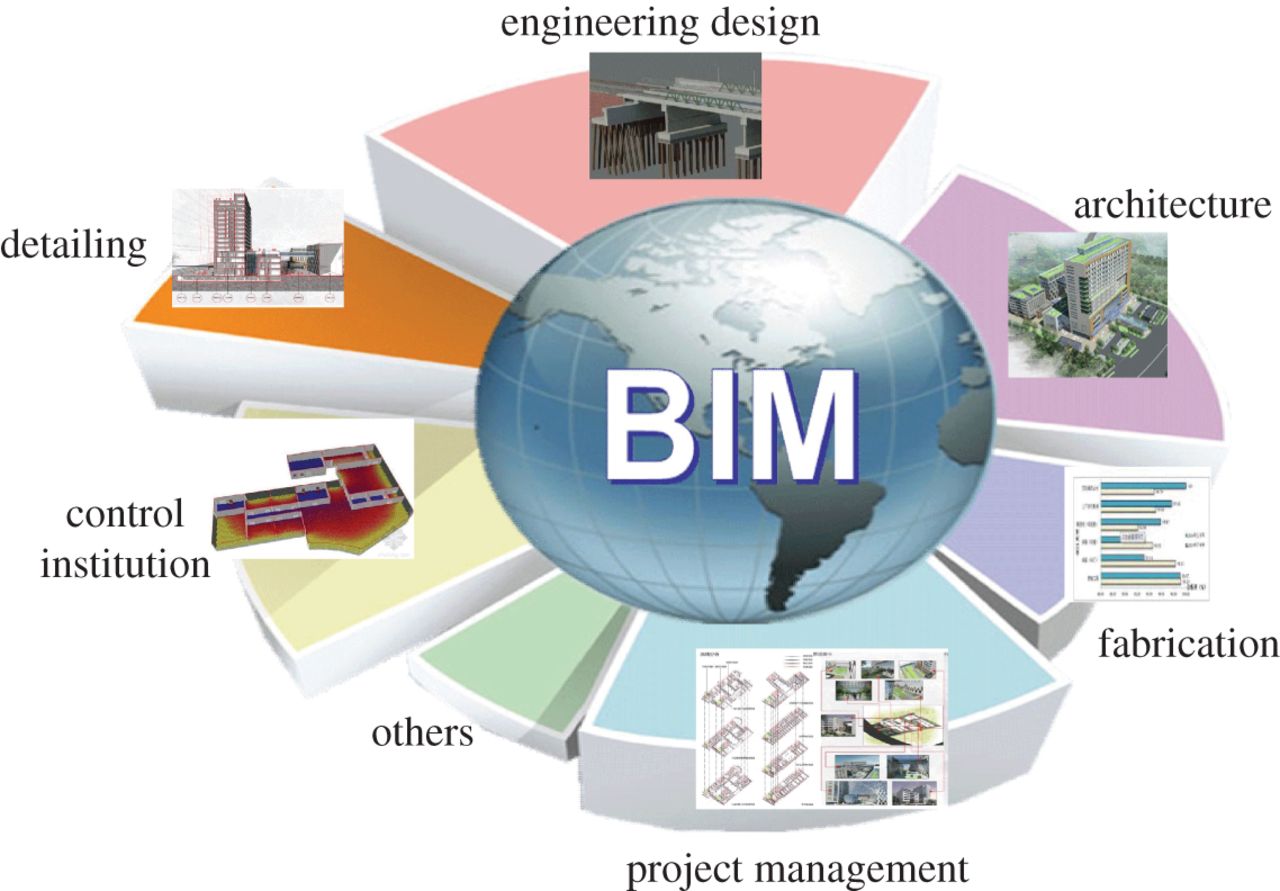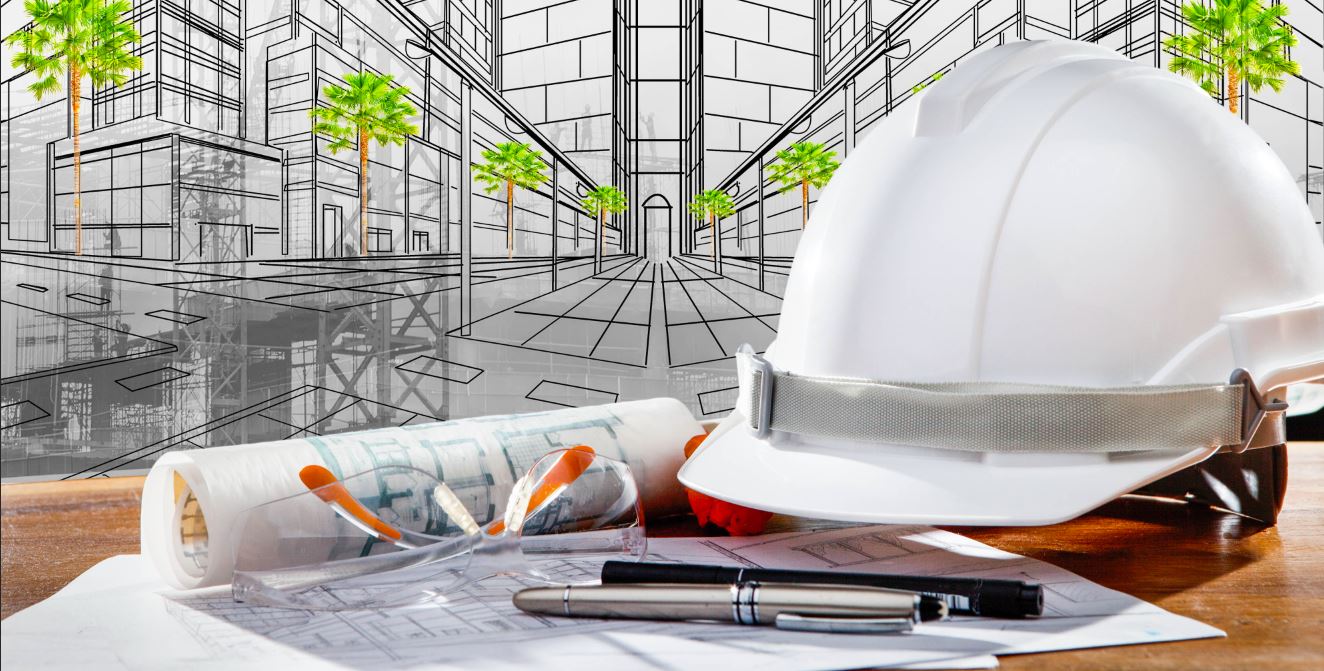
Revit is one of the premier platforms for Building Information Modeling (BIM) design and documentation. Revit designs are known for their highly effective organizational capabilities, segregating the final project into different sheets, views, and models, which makes it easier for construction designers to give undivided focus to individual aspects of the design.
As of 2018, Revit is one of the most widely recognized 3D design software in the market. We hope to provide you with a better understanding of Revit design, through our look at the three rudimentary aspects of the software.
Parameters & Relationships
One of the most obvious advantages of Revit is its ability to instantly render re-calculated schematics, based on changes made to any single entity in the BIM design. This is done through the use of parameters.
Parameters may be defined as characteristics of the relationship between different elements in the Revit design. These relationships help the software coordinate change across the entire design as and when they are made. Parametric relationships are set up manually by the designer or automatically by the software itself. There are two types of relationships Revit considers:
Association
Elements directly connected or associated with each other maintain their relationship, even if one of the elements in question is moved. So for example, if you had a window constructed into a wall, then decided to move the wall out by a couple of feet, the window would move as well.
Proportion
Now let us consider the same window, which is placed at a distance of 2 feet from the edge of the wall. If a length of the wall – or the window, is changed, the new design would incorporate these changes while still maintaining a distance of 2 feet between the edge of the wall and the window. This is a proportional relationship.
Elements
Objects or elements are also referred to as families in Revit design. These families contain information on geometric dimensions of the element as well as all its parametric relationships with other elements. There are three types of elements:
Model Elements
These are the actual 3D objects used across BIM design. Examples of the same could include walls, windows, piping, electrical panels, etc. There are two types of model elements.
Host Elements: The structural foundations of a project, such as walls and ceilings.
Model Components
Remaining elements to be added to the 3D building design, such as doors, windows, piping, etc.
Datum Elements
Datum elements are used to define a context for whichever view the construction designer is working on. These include levels, grids, and reference planes.
View-Specific Elements
Only visible for specific views, examples of such include dimensions of an element placed in the view. There are two types of view-specific elements.
Annotation: Information regarding the model being worked on and scale being used. Eg: dimensions and tags.
Details: Particulars of building design. Eg: filled regions and detail lines.
Properties
Exact specifications of elements are referred to as properties. These may include width, height, breadth, elevation, cross-sectional information, etc.
Want to keep learning about Revit designs and other interesting topics related to Building Information Modeling (BIM)?



