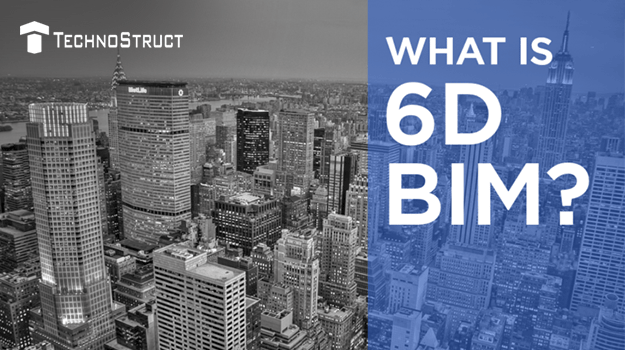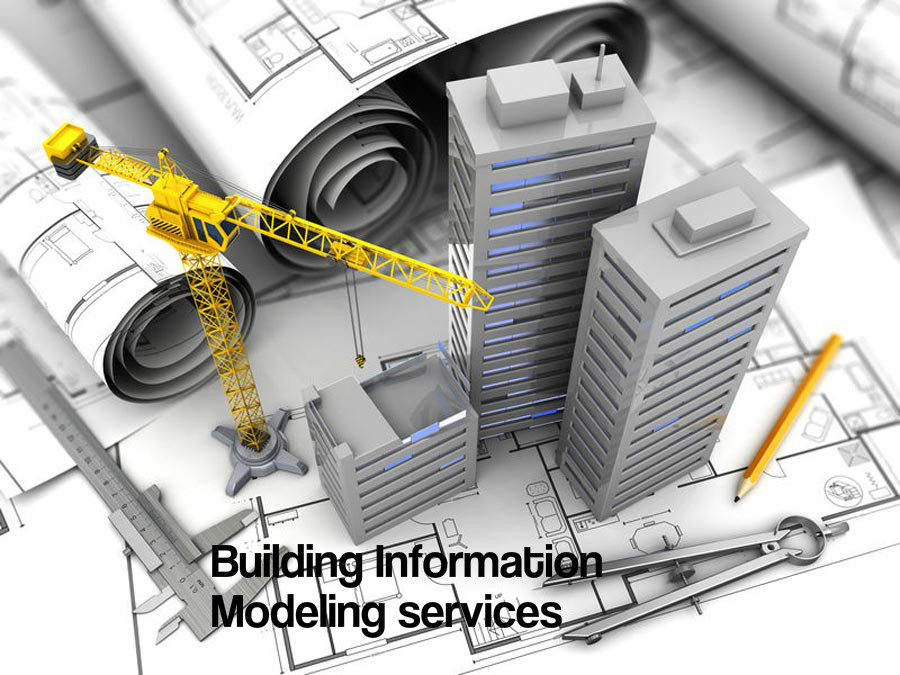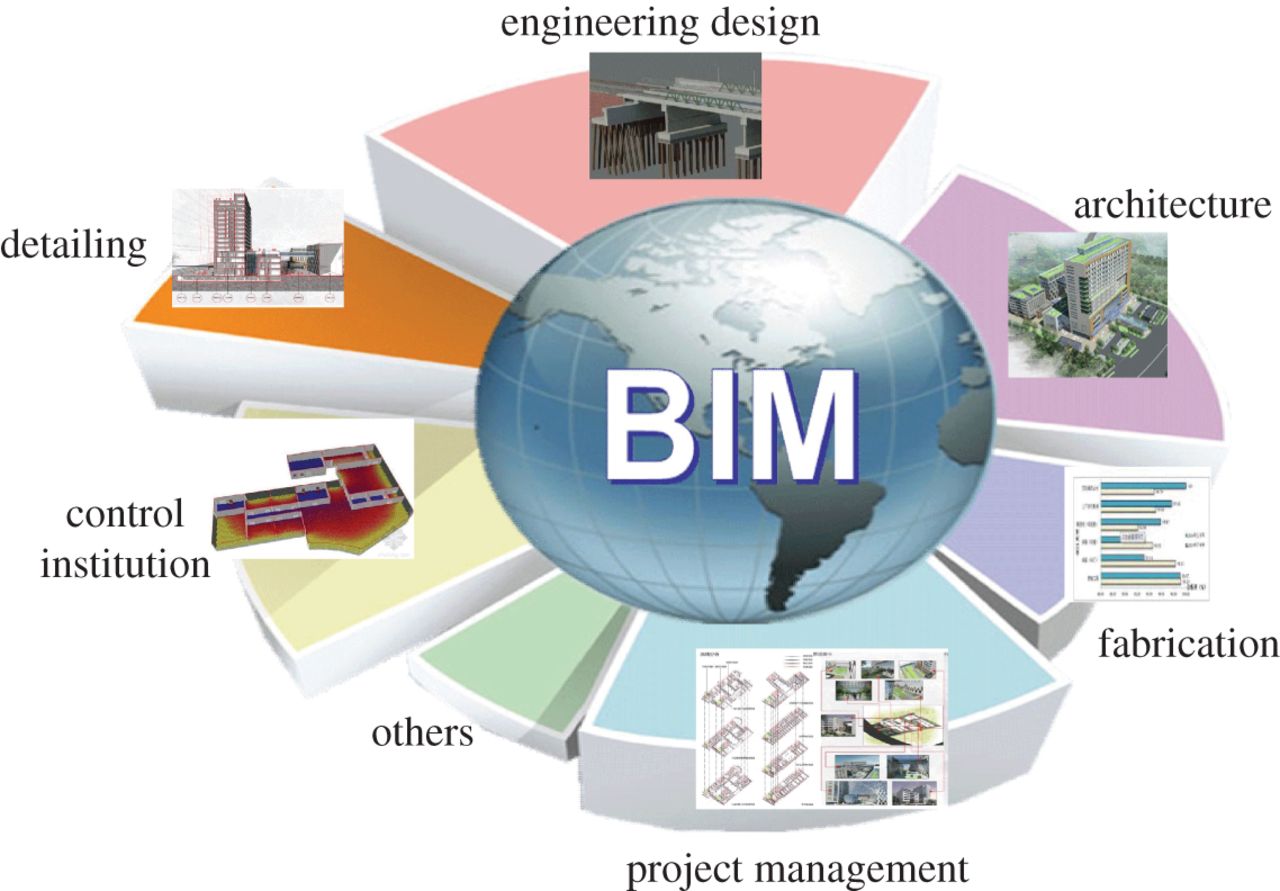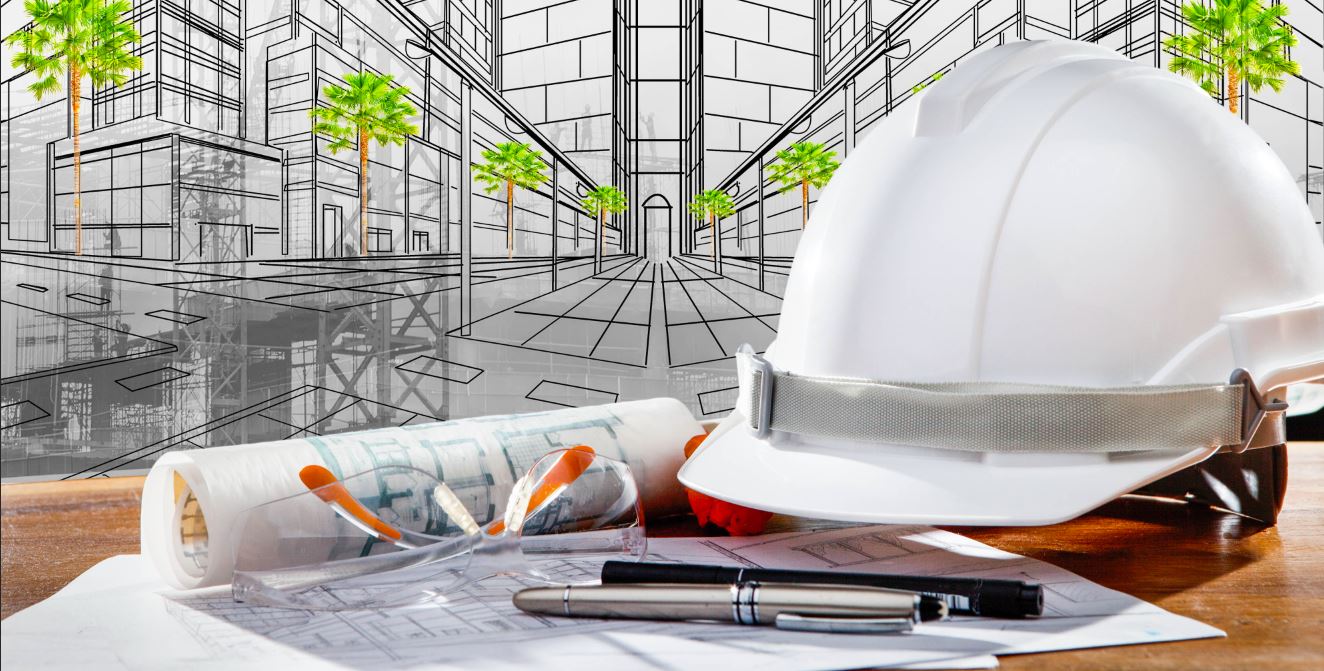
Building information model is a professional, unique and a creative tool for building professionals to bring real construction projects on a virtual platform. This virtual craft for designing your 2D and 3D models has been in the industry for many years and the level of advancement in technology has further led to the enhancement of features within BIM system. What we are looking at here, are the dimensions of your designed BIM models that started off from 2D and now can add up to 6D of information to the database.
The traditional BIM software that focused on designing 2D and 3D models has incorporated another dimension of data to your information model that has the potential to give you a richer understanding of your construction project.
It is understood that the time we talk about a new feature or a new technology in the market, we are expecting efficiency and effectiveness for the same. Here we understand how integrating 6D can help you make timely decisions and ultimately, better buildings.
Let’s talk about the trail of dimensions in this BIM spectrum and see what 6D has in store for you:
4D
This dimension adds extra information to your project information model in the form of scheduling data that brings out accurate program information and visualization showing how your project will develop sequentially.
Adding sequencing information can be extremely beneficial for BIM users as it allows for the feasibility of schemes and explore initial concepts to inspire confidence in the team’s ability in meeting the requirement.
5D
5D building information model entails a unique feature of drawing components of the designed model and extract accurate cost information.
What 5D offers is the cost approach that enable its users to easily see costs in a 3D form, get notification when changes are made, and numbering the components attached to a project. The cost managers play a pivotal role in managing this BIM process and this position allows them to visualize the progress of construction activities and its related costs over time.
6D
The 6D BIM model is usually delivered to the owner when the project is finished. This model includes all the necessary product data and details, components, maintenance/operation manuals and cut specification. This database is accessible to the users through a customized proprietary web-based environment.
This dimension of information gives a precise and detailed data on the components of your construction project. Many architects and civil engineers have to keep making changes to their original information model and 6D aids in bringing out the final model with all changes that were deemed necessary in previous stages of designing.
Technostruct is a veteran in this industry and have been constantly working to improvise on their craft and provide modern and effective ways to assist their clients in approaching their work space.



