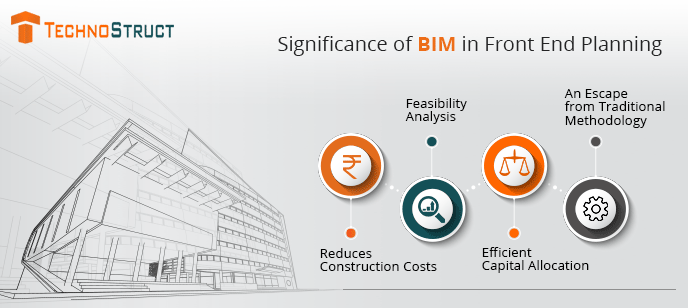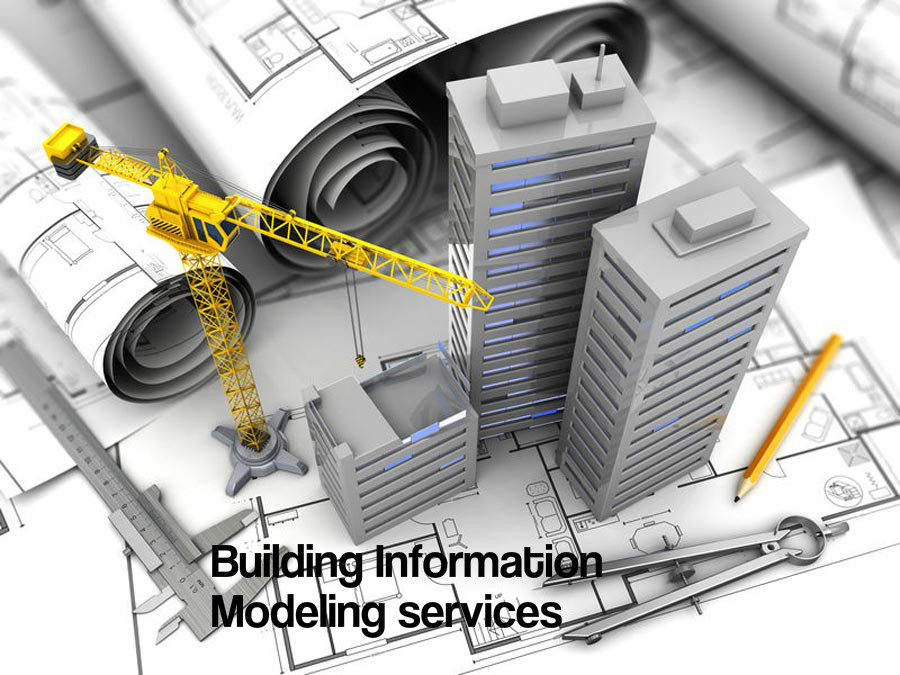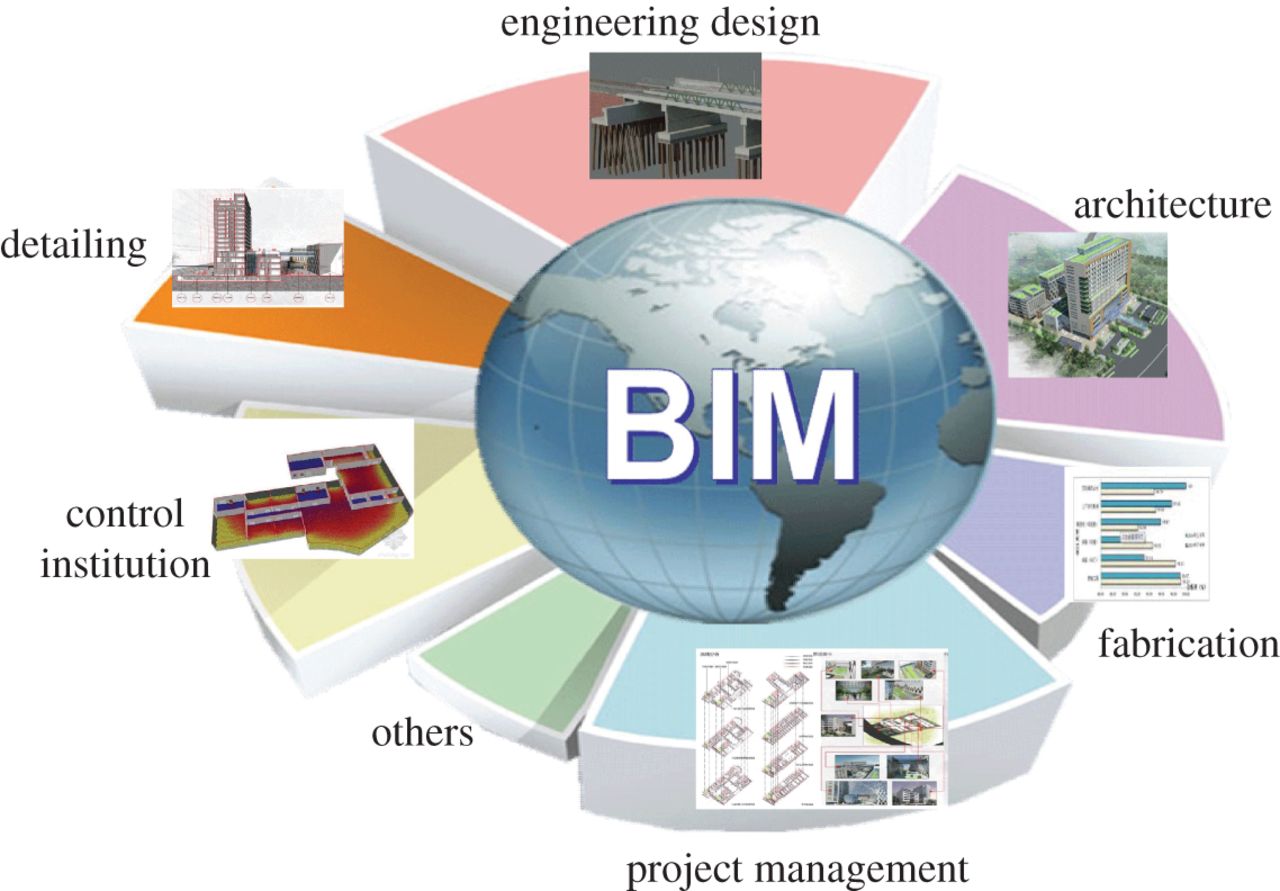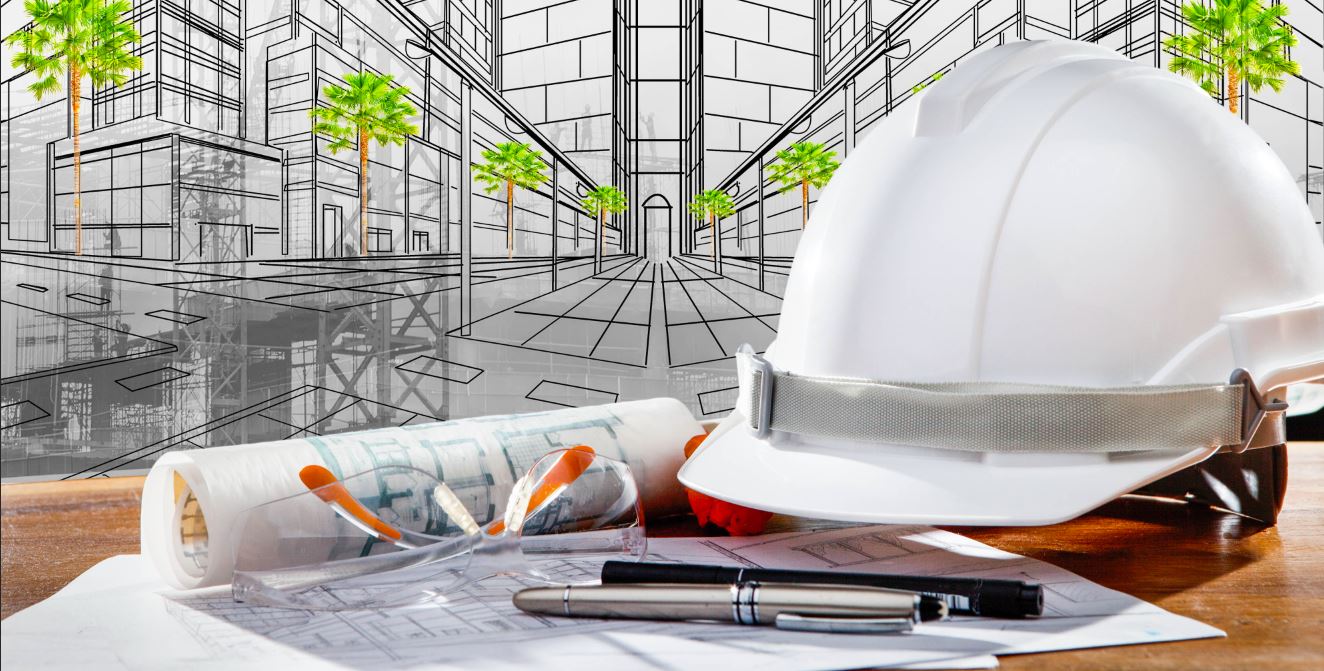
Introduction
Striving for excellence used to be a sleight of hands but in today’s hyper competitive and Digital world on demand solutions that are powered by – Software, Automation and Analytics are gaining traction by the day. When it comes to the architectural, engineering, construction (AEC) is the name of “Building Information Modeling”. This innovative technology carved its name in the techno-history in the mid-1980s but became mainstream 10 years when the ecosystem of ISV’s (software vendors), Planners and Industry as whole realized its transformative potential. Now it is a requisite virtual building application of choice for pretty much everyone in the industry. We already know BIM(Building Information Modeling) has many uses like3-D Visualization- Modeling, Design Coordination- Review and Value Engineering, 4-D Construction Sequencing and Progress Monitoring, 5- D Cost controlling and Monitoring, Energy Modeling & 7-D, Field BIM and Project Management. But it is also very crucial asset for Front End Planning. BIM can be leveraged to build a smart cost-effective model known as the n-D Model that traces its roots to the time when parametric modeling was booming in the AEC sector. Its popularity is driven by the time when legions of AEC practionersunderstood that it is a combination of Technology and Process. Virtual prototyping technology that comes with BIM is one of the best ways to determine project performances that is often tough to achieve on front-end planning (FEP) of any project. As arriving at a common conclusion with the stakeholders of any project situated at diverse locations, enabling a seamless work-flow process requires curated tools and strategies to use them effectively. One such help provider is BIM that designs and is also a risk analyzer at various processes.
Leveraging BIM for Front End Planning
Extensive research by the Construction Industry Institute confirmed that Front End Planning plays an important role in improving project performance. There are many approaches to enhance it but going with a tool that offers strategic planning and is also a performance aligner then BIM tops among all the options.Some of the major factors which makes BIM indispensable for front End Planning are
1.Reduces construction costs– One of the prerequisites while constructing a new building. Macro models in BIM gives a wide range of various site-specific designs along with minimized base costs by factoring in higher seismic zones, better foundations and other climate control features that are mandatory for proper functioning. In a short span of time n-D model can be developed for various buildings keeping the engineering and architectural process going hand in hand.
2. Feasibility Analysis – In the planning sessions, the key attention is on developing models of the building, generating automated solutions to be installed in a building, and maintaining cost-effectiveness. The visual prototyping technology offers easy 3-D plans that are cost effective. It becomes difficult with the 2-D designs to put feasibility and cost-effectiveness in one picture. Fleshing out creative ideas that are innovative and fit best in the building designing such as different cladding requirements for different building heights, foundations are some of the works a BIM model can process easily. The chances of sudden problem pop-ups are also prevented by using visual prototyping
3. Efficient Capital Allocation – The firm can generate better revenues as the BIM provides waste management which is often overlooked by the firms. Front-end paneling of any infrastructure is often fraught with risks of capital wastage as the models are not planned well. To analyze capital appropriation and eradicate risk factors major reviewers and stakeholders should be able to understand the layout and the end products so that there are maximum assessments done of the plan to pull out a smart budget which is possible through use of BIM
4. An Escape from Traditional methodology – The revolutionary BIM technology has improvised the front-end planning as today the way buildings are conceived, designed, operated, and constructed is a far better approach. There is a huge reduction in the guesswork and eliminations in the project risks. The ease of flow of information that comes with the potentially designed BIM models is the need of the hour with flourishing advancements in the world. Preparing prototypes with computer software is the BIM process that eases workflow and the project-delivery process.
The traditional methods comprising of 2-D designing faced significant challenges like
- Delayed deliverables
- Lack of workflow
- Myriad designs
- More risk
- Capital loss
The Pristine solutions in FEP are not limited to 3-D models but have 4-D and 5-D models to cut the gimmicks and respond better to production and decision making with enhanced manpower.
Conclusion
As well all know AEC projects relies predominantly on detailed programming, execution and monitoring. Majority of long term strategies to this effect are driven by Front End Planning. Companies should not overlook this vital aspect of aligning project performance with strategic planning in which BIM is a vital asset to have. In a study carried out by the city of Edmonton where they examined 200 construction projects of various types, it was inferred that a miniscule amount of projects actually fall within desired accuracy range when it comes to cost and schedule management. So during front end planning phase use of process-oriented cutting edge technology like BIM can enable project managers to conduct this phase more efficiently and manage future cost and project schedule more efficiently.



