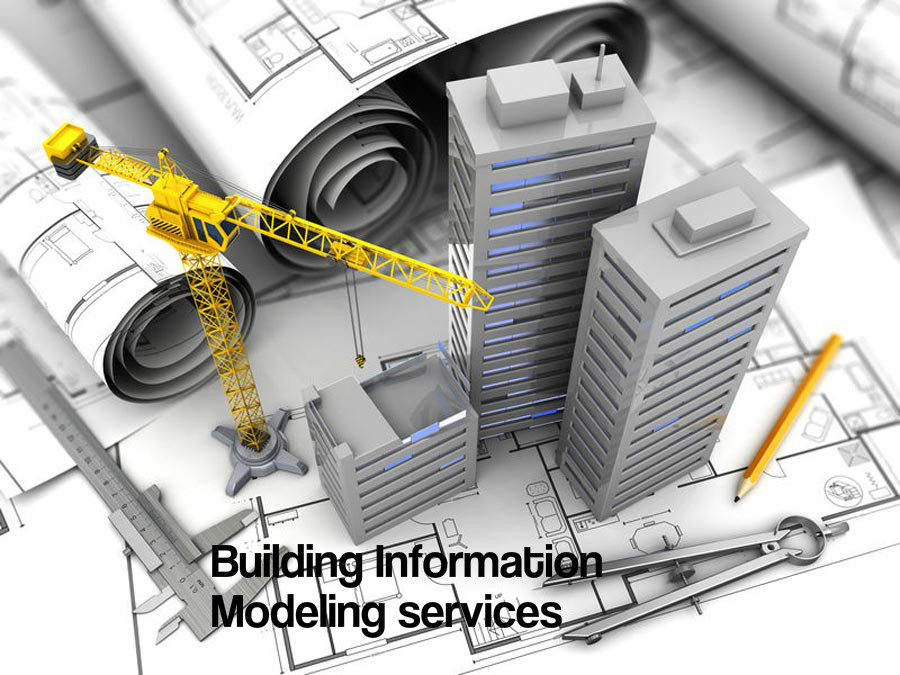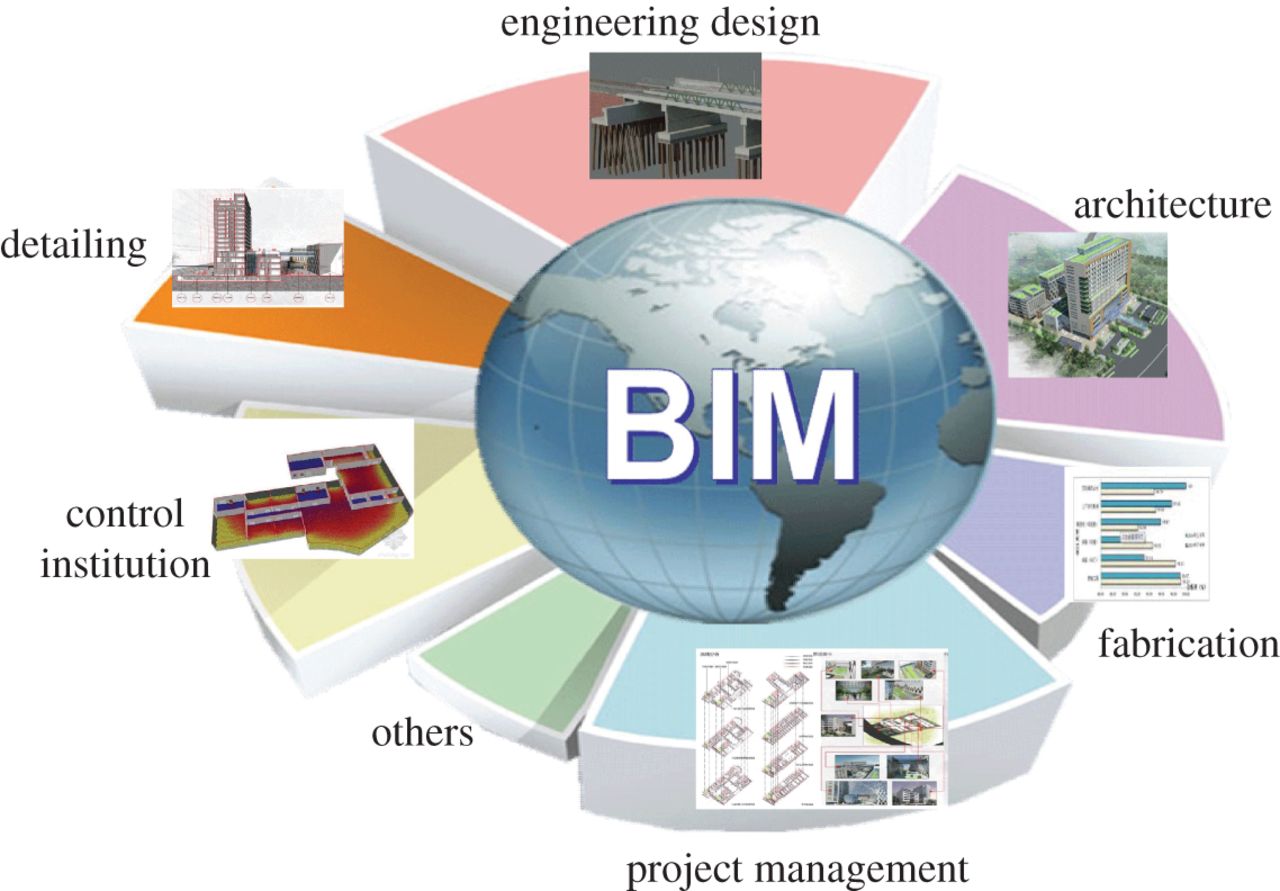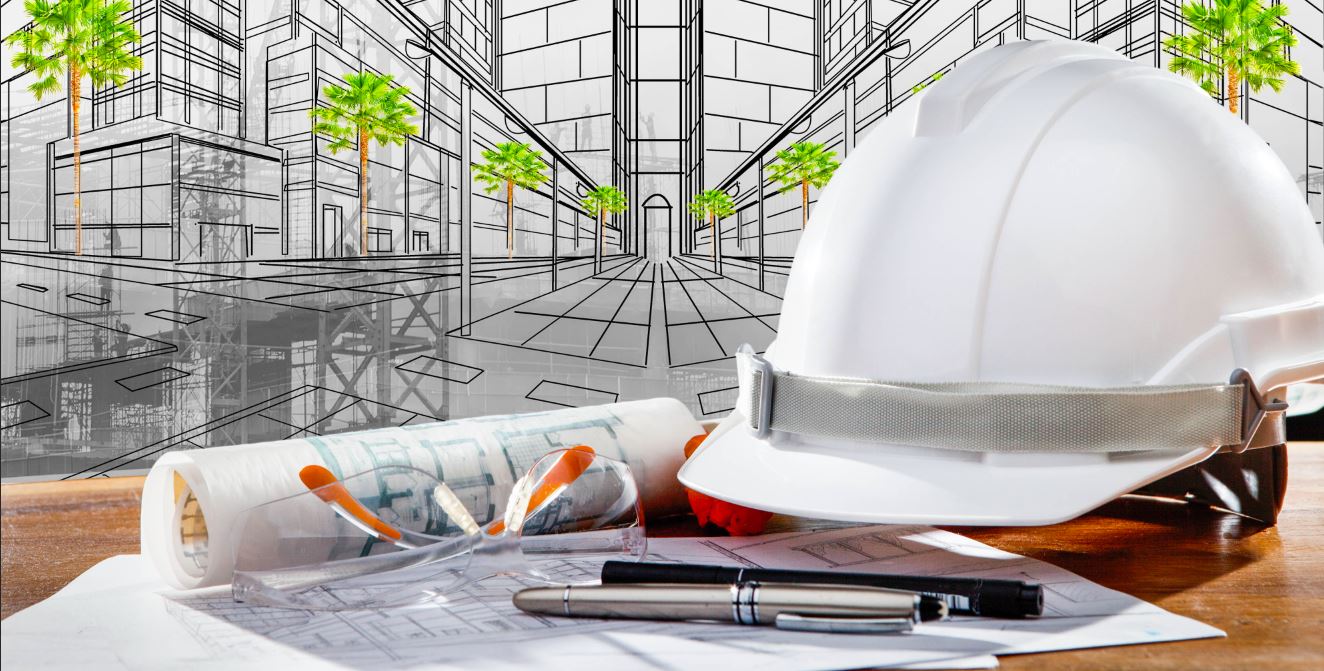
Seismic engineering has evolved over the last couple of years and has earned an essential place in the construction spectrum with the changing environmental behaviour and patterns. Having a seismic proof design is vital for the structural integrity of a building subjected to earthquake ground motions to provide an enhanced overall construction journey and beyond. Numerous seismic proof buildings, structures, etc., have been designed and constructed globally, especially in zones prone to natural occurrences.
As per a paper by Linfeng Zou, the displacement of any homestays in an earthquake is reduced by 49.15% when built using BIM technologies compared to traditional construction methods. Today, structural design engineers and researchers are leveraging BIM along with a finessed 3D model of infrastructure and/or API programming to design earthquake-proof structural designs that enable the conduct of fortification analysis and seismic analysis of the structure.
Compliance to seismic tremor proof plans in BIM environment
The advancing urban infrastructure needs have led to the development of skyscrapers and high-rise buildings along with flyovers, bridges, and underground rails. The adoption of BIM in construction enables identifying, analyzing, and modifying before the construction starts and/or in the later stages if need be. Data-rich insightful BIM prepared 3D models of infrastructure designs are critical to seismic detail.
Fact: Guidelines require a two-inch space between ducts to forestall damages in tremor, and its consideration in 3D models is a case of how perfectly BIM guarantees consistency to codes.
Modification of Seismic Tremor Affected Infrastructure
Structural engineers at BIM service providers in California use BIM technologies while working on the preparation of seismic proof designs from scratch while also providing services to revamp the facility as it was before the earthquake. Having said this, BIM assumes a considerable job in retrofitting of seismic tremor affected foundations and structures as it captures the truth of the as-built condition of any structure with the help of point cloud data and converting it to 3D BIM models or photogrammetry.
Further, the AEC experts are utilizing drones, also known as unmanned aerial vehicles (UAV), and a high-resolution camera to get precise built conditions of streets, bridges, tunnels, or a huge commercial complex. After displaying and examining this caught data in BIM structural software such as Autodesk Revit Structure, it shows the dislodging under seismic burden when virtually stimulated.
Innovations for Anti-earthquake Building Design Models
One of the most advanced innovations that have influenced the course of building seismic proof facilities is ‘Beam’ made of fiber mixed with concrete, which was developed and patented by a professor from a leading university in the USA in late 2015. These beams, when reinforced with concrete and steel fiber, can sustain seismic loads at higher levels.
The strategic integration of building information modeling, anti-earthquake building designs, and innovative construction materials has found their way into applications in bridges, flyovers, and high-rise facilities.
Taipei 101 in China is built on a separate foundation that acts as a shock absorber. It allows the building to stay stationary relative to the ground even during earthquake events and have earthquake safe designs.
Fact: The collapse ratio of earthquake resistant houses in Japan is significantly low. Their major innovations involve the usage of iron reinforcing bars with concrete.
Conclusion
BIM is becoming the new normal for structural engineers, not just for building design but ones that are earthquake resistant and also help capture every detail before starting the construction project. It is one of the most cost-effective solutions for the infrastructure project. Adoption of such modern approaches, such as BIM to design seismic proof designs based on dynamic analysis, gives a more exact representation of buildings when simulated for seismic conditions. This pushover analysis delivers erecting a stronger foundation for high-risk construction.
TechnoStruct LLP is a leading BIM consultant in the San Francisco Bay Area that specializes in providing mechanical and engineering solutions, designing, solar engineering solutions, and construction solutions to commercial projects across industries, with a diversified range of services including but not limited to BIM consulting services, Mechanical Electrical Plumbing (MEP) engineering and designs, Mechanical Subcontractor, Solar, Electrical Subcontractor, and many more.



