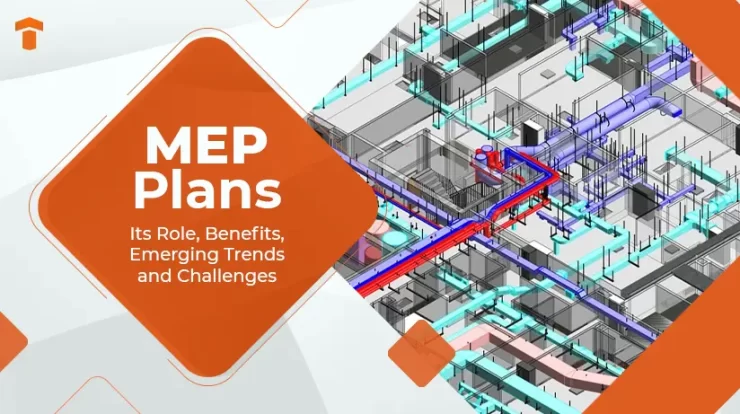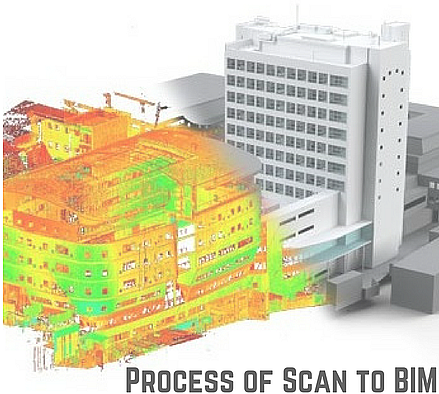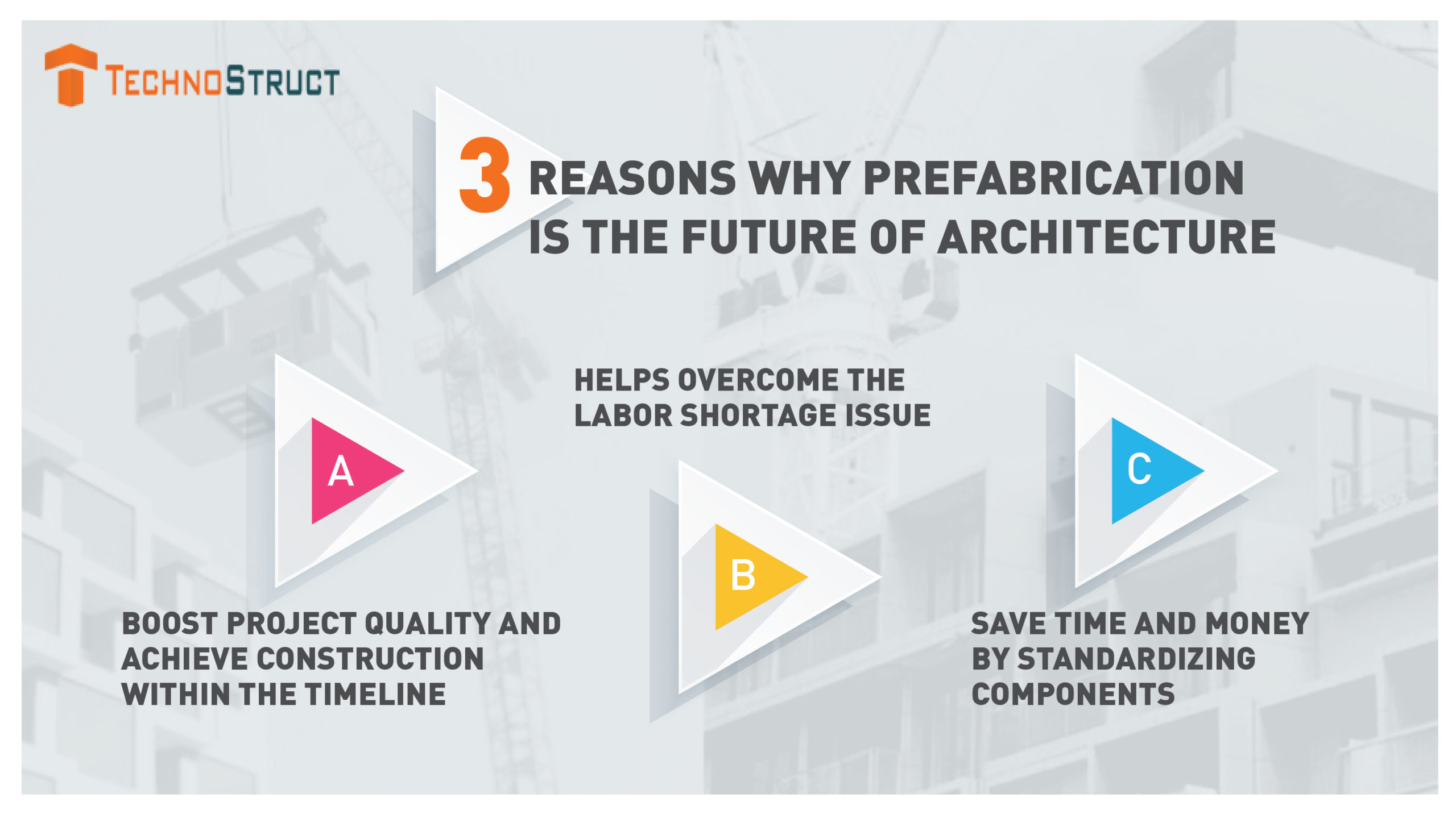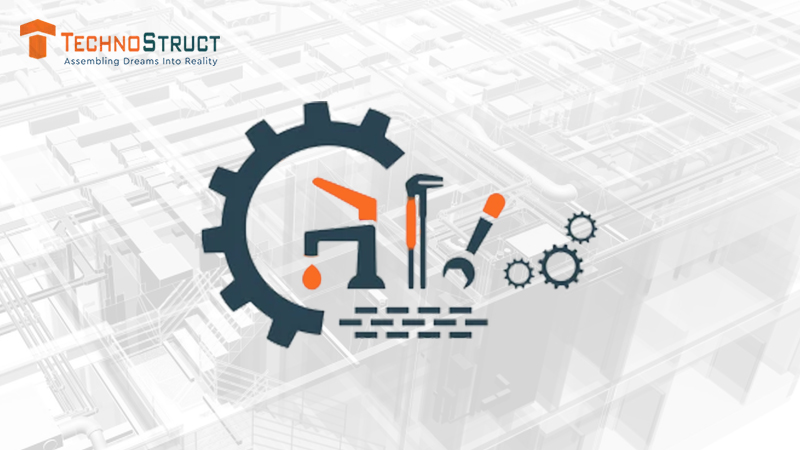
Almost every major building and industrial project has a cooling, heating, lighting and plumbing system. MEP plans play a pivotal role in ensuring the successful integration of these systems in a construction project.
MEP construction plans are created by developing 3D building models using BIM (Building Information Modeling) technology. Including BIM in the process ensures seamless designing and execution of MEP plans.
In this write-up, let’s explore the meaning of MEP planning, its benefits, challenges and current trends in the AEC industry.
What Are MEP Plans?
MEP plans are designs that offer an overview of a building’s internal systems. Here’s the breakdown of MEP:
Mechanical
The term mechanical covers various components such as HVAC (heating, ventilation and air conditioning) elevators and escalators, etc.
In this process, AEC professionals work on the drawings of mechanical systems, damper locations, ductwork dimensions, design air delivery rates, thermostat locations, supplemental cooling systems and diffuser locations.
Electrical
Electrical systems help in managing the power of a building. Cables, schedules, wire runs, winding connections, power lines, layers and dimensions, etc. are the components of electrical drawings.
The details in these designs assist in troubleshooting issues in the electrical system of a skyscraper.
Plumbing
The plumbing system is the last and crucial part of MEP plans. This type of plan includes information about drains, vent pipes, water supply lines, valves, fixtures, etc.
Difference Between MEP and MEPFP
MEP refers to Mechanical, Engineering and Plumbing and FP (Fire Protection) is an additional element to it.
MEP system implementation in a building ensures comfort and functionality. Here are the components of MEP.
Mechanical: Heating, Ventilation and Air Conditioning (HVAC).
Electrical: Power distribution, lighting and electrical equipment.
Plumbing: Fresh water supply, waste removal and sanitation.
Fire Protection (FP) strengthens the safety of a building as AEC experts design and install systems that can:
⦁ Suppress and detect fire
⦁ Control the spreading of smoke and heat
⦁ Offer safe exit to the building occupants
Benefits of MEP Plans in Construction
Now, let’s discuss the advantages of implementing MEP systems in your construction project.
Better Utilization of Space
Planning about MEP and specifications enables the AEC experts to create an efficient layout. It eases the integration of mechanical, electrical, and plumbing systems into the building. As a result, you can efficiently utilize the space within a building.
Cost and Energy Efficiency
MEP plans help reduce energy consumption through the effective implementation of HVAC systems, plumbing, and lighting fixtures. As energy consumption reduces over time, you can save lots of money and move towards sustainability.
Higher Safety
Mechanical, Engineering, Plumbing, and Fire Protection (MEPFP) offer better protection to the occupants from issues such as fire, leakage and electrocution, etc. Buildings equipped with MEPFP have fire sprinklers and a single point to turn off electricity during an emergency.
Simple Way for Maintenance
Creating detailed MEP plans for a construction project empowers facility managers to learn the exact location of a building’s system. It eases the maintenance and repair processes and occupants have to deal with less downtime as well as maintenance costs.
Compliance Assurance
AEC experts develop the MEP plans keeping the building codes and regulations in mind. They make sure the building’s MEP systems are compliant with safety standards. It reduces the risk of fines or legal issues.
Challenges in MEP Planning and Solutions
Space Issues
Some buildings have complex designs and leave a limited space for MEP systems. Leverage innovative MEP BIM tools to generate 3D renders with precision. The use of BIM technology ensures that you can manage the offered space well.
As an MEP engineer, you can optimize the system layouts and use compact equipment to occupy the right amount of space.
Sustainability Needs
Another challenge you can face is the application of sustainable design concepts in the MEP systems. To overcome this challenge, incorporate sustainable materials in the MEP plans. Use renewable energy sources such as solar and geothermal energy.
Additionally, make the most of sustainable water supply materials and techniques. This way, your construction project can obtain a green building certification such as LEED.
Retrofitting Existing Building
Enhancing the performance of MEP systems in historical places without damaging their structure is crucial. Hence, it is a demanding task for the MEP engineers.
The best solution to tackle this challenge is to conduct an extensive survey of the site. Also, develop original as-built plans using 3D laser scan technology. It is an effective way to come up with retrofitting measures that suit the existing environment.
Integration of Smart Building Technologies
A major issue MEP engineers face is to incorporating smart building systems MEP plans. You can resolve this issue by developing a centralized building automation system in collaboration with computer scientists.
Your MEP drawings must have information about the smooth integration of power, data connections, sensors and more.
Coordination with Other Disciplines
Ensuring the coordination of MEP systems with the architectural and structural design of the building is also crucial.
Using BIM technology to ensure a common design approach is key. Have a meeting with MMP, architecture, and ACM teams to address the conflicting issues that may affect the MEP design.
Future-proofing Designs
Forecasting the introduction of new technologies in the future and alterations in building usage is also challenging.
Hence, add such designs in MEP plans that are easy to alter as per future requirements. Keep some of the designs modular to get help in fixing or improvising it according to the latest technology.
Code Compliance
A challenge that AEC experts may face while planning for MEP is the introduction or change in codes and regulations. To resolve this issue, obtain the new code and partake in the association of industries.
Conduct a quality control check to ensure all the MEP drawings match the modern requirements. MEP engineers must have the latest knowledge about codes and regulations.
Maintenance and Accessibility
Creating MEP plans that enhance ease in the maintenance and repairs of MEP systems is a demanding task. To make sure this situation does not arise in the future, create MEP drawings that have the right sizes of access panels, equipment and service zone.
Make a BIM model visualizing areas that are crucial for maintenance. Organize the equipment layout to make these areas accessible.
Emerging Trends in MEP Plans and Design
Building Information Modeling (BIM)
BIM is a cutting-edge 3D modeling software that creates a virtual building encompassing MEP systems. This tool enhances collaboration among AEC experts, which results in an efficient construction process and fewer errors.
Sustainability and Green Technologies
The need to include sustainability and green technologies in MEP plans in construction is urgent. These measures help reduce environmental pollution and energy consumption.
AEC experts are leveraging geothermal heating and cooling techniques as sustainable solutions to optimize the temperatures of a building. Moreover, use of energy recovery ventilators is also getting popular.
Smart Buildings and the Internet of Things (IoT)
IoT (Internet of Things) is a vital part of MEP planning for modern buildings. It helps connect and interlink each discrete element within the building.
Incorporation of the sensors and leading-edge equipment allows for remote monitoring as well as management of MEPs’ performance. It boosts energy efficiency and cost savings.
Prefabrication and Modular Construction
Numerous construction companies prefer prefabricating MEP systems off-site. This process boosts product quality and reduces on-site construction time. It also ensures no interruptions in the construction process.
Increased Focus on Occupants’ Health
Offering a healthy indoor environment to the building occupants is a major part of the MEP plans today. AEC experts are adding features such as natural light integration, control for thermal comfort, and improved air quality systems.
Conclusion
Precision and details play a significant role in the success of a construction process. Thus, MEP plans are an integral part of a modern construction project. BIM is a futuristic tool that helps in better MEP designing and planning as it keeps all the stakeholders on the same page.
Incorporate MEP plans in your construction projects and develop world-class structures.
FAQs
Q1. What are MEP plans?
Ans. MEP plans in construction refer to the layout and detailed documentation of the mechanical, electrical and plumbing systems of a building.
Q2. What are the benefits of MEP planning?
Ans. MEP planning helps in utilizing even the minimal space efficiently. It also ensures better safety for the building occupants, offers ease in maintenance, and boosts cost savings.
Q3. What are some of the major MEP systems that are coordinated?
Ans. Air conditioning, heating, ventilation, power supply, water supply, and wastewater outflow are the main MEP systems that are coordinated within it.



