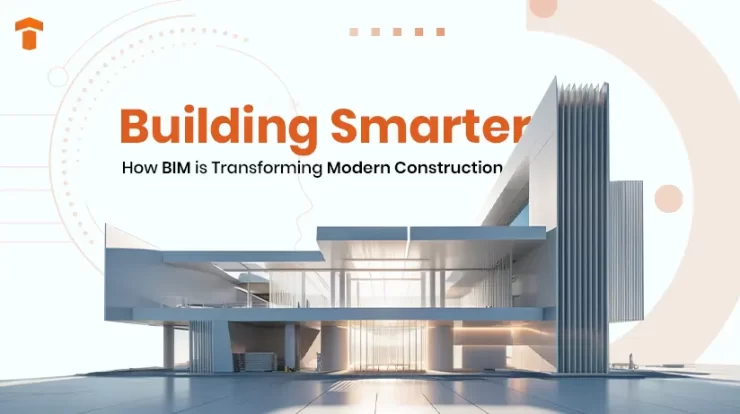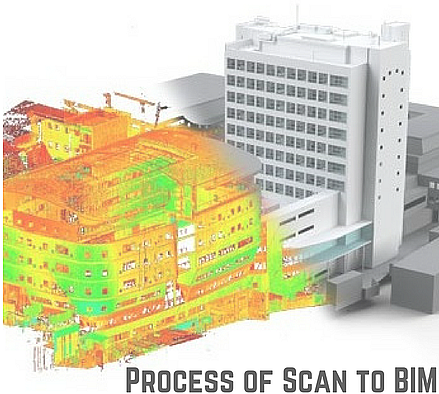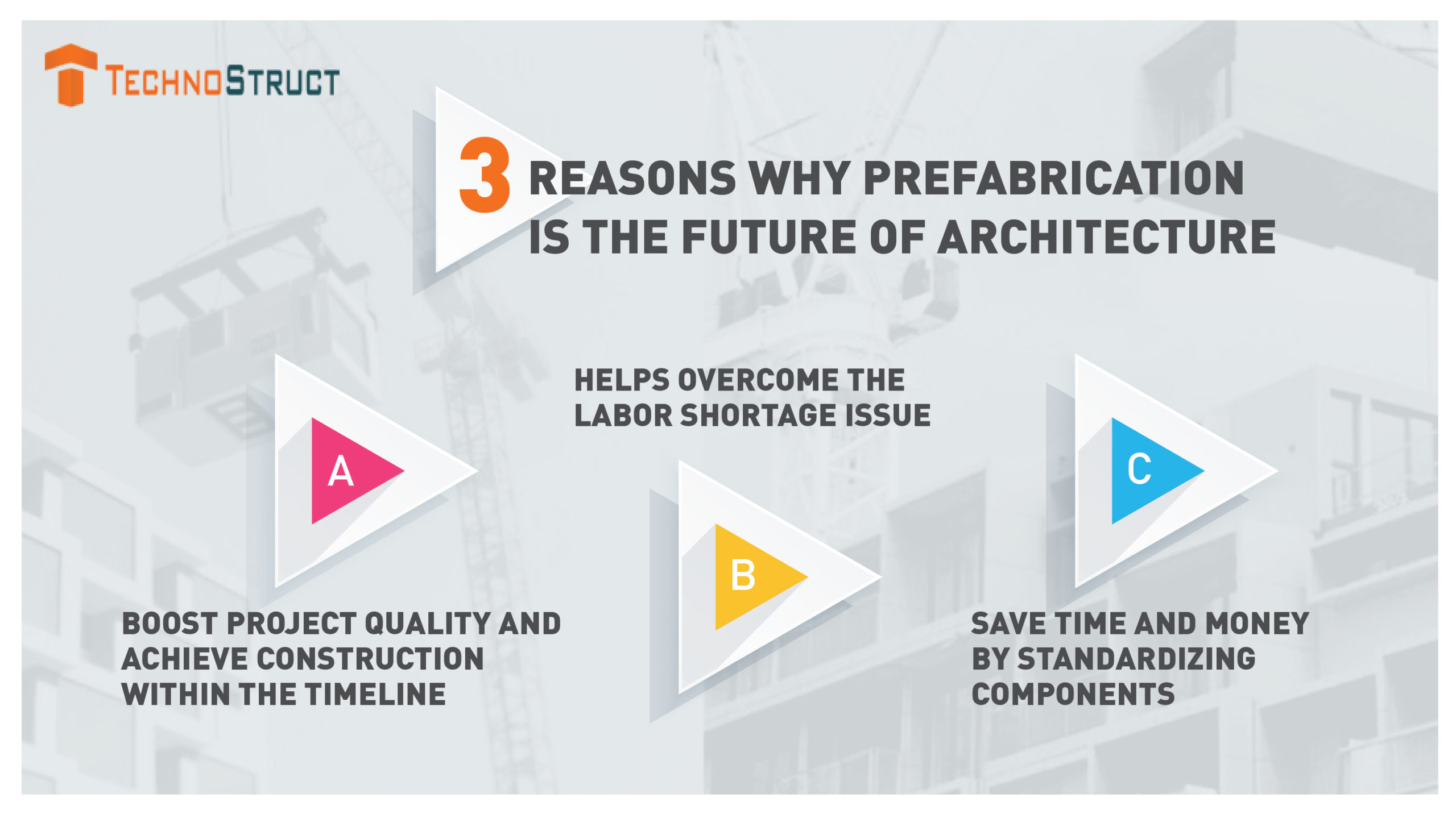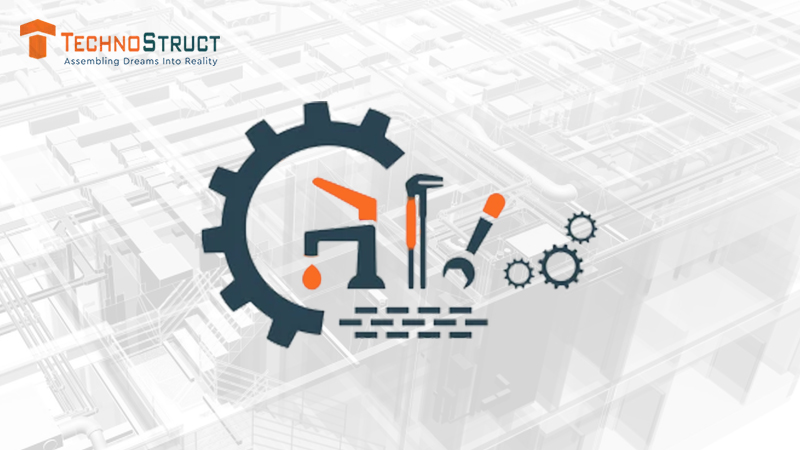
Introduction to BIM
BIM is an acronym for Building Information Modeling, which has caused a paradigm shift in the architecture, engineering, and construction (AEC) industries. Following traditional methods in AEC projects has long led professionals to deal with increased costs, miscommunication, and more errors.
However, this revolutionary technology has transformed the process of planning, designing, and execution in modern construction. BIM offers improved coordination, cost savings, and higher efficiency to harness better project outcomes.
AEC Industries’ Evolution from Traditional Designing to BIM
Traditional blueprints have been an integral part of the construction management process for a long time. It has certain limitations in terms of visualization and accuracy. The invention of CAD (Computer-Aided Design) was more promising in offering precision, but it still has shortfalls when it comes to the comprehensive integration required for complex construction projects.
BIM raised the bar of ease in modern construction as it is a single platform that offers the finest tools for 3D modeling, collaboration, and data management. This leading-edge software provides an in-depth glimpse of the physical and functional characteristics of a structure.
It is a commendable source to access information about a facility, which helps in decision-making throughout the project lifecycle. BIM consists of different dimensions such as 3D modeling (geometry), 4D (time), 5D (cost), and beyond, which facilitates project management.
BIM Usage in Various Modern Construction Phases
Design Phase
3D BIM Modeling
BIM is the most popular tool to create intricate 3D models that encompass architectural, MEP (Mechanical, Engineering, and Plumbing), and structural elements. Architects and designers leverage these models to get a comprehensive representation of a structure.
In this process of modern construction, you can gain information about geometry, geographic information, spatial relationships, and properties of building components.
Most of the time, architectural renderings are developed by architects and they also distribute design models in the supply chain. The jobs of BIM engineers may include doing an in-depth analysis of the asset’s buildability, specifically about the structural integrity on-site.
Specialist contractors incorporate building subsystems such as ACMV, fire protection, lighting, and MEP to enhance 3D BIM. In the virtual ICE class, BIM models help in identifying potential clashes that may arise on-site between different building subsystems.
Design Simulations
BIM empowers modern construction professionals by offering a wide range of simulations to predict the performance of a building before the commencement of construction. These simulations range from the ones that help optimize different HVAC systems and ensure adequate daylight to boost sound quality in the building.
You don’t have to provide a high level of detail in the BIM for these models. Architects and consultants may utilize simple geometric representations of structural walls and MEP elements to simulate the impact of the design changes occurring on the building.
Collaboration and Documentation
BIM is a state-of-the-art technology that automatically generates documents, maintaining accuracy and consistency. You can find information such as plans, elevations, sections, and details related to the 3D BIM model in these documents. As a result, all the changes occurring in the model reflect in the documentation.
BIM Collaborate Pro (Autodesk), BIM Cloud (Graphisoft), and ProjectWise (Bentley Systems) are the major examples of cloud-based BIM collaboration software.
Visualization Tools
Architects and designers leverage BIM’s advanced visualization tools in modern construction to create lifelike walkthroughs and renderings. You can use these visualizations for the presentation of designs to stakeholders and clients. Visuals help them comprehend the design intent.
AEC professionals also use BIM visualization tools to conduct virtual ICE Meetings to reduce potential clashes onsite before the construction begins. Moreover, everyone is on the same table regarding the construction schedule.
BIM in the Construction Phase
Site Preparation and Analysis
You can integrate satellite data with drone-captured imagery to create a complete topographical context of the construction site. This way project teams can optimize the positioning of structures, conduct virtual site analysis, and create plans for earth-related works such as grading, drainage, and excavation.
Visualization of site logistics like access routes, storage areas, and placement of temporary facilities can be done conveniently through BIM. It ensures safety and efficiency in site preparation for various phases of modern construction.
Construction Sequencing
BIM is also essential for contractors to create construction sequencing, also known as 4D BIM. Traditionally, AEC professionals utilize tools such as Microsoft Project, Excel, and Oracle Primavera P6 to create complex project schedules.
Project teams can link 3D models with construction schedules to visualize the construction process. It enables the stakeholders to identify potential risks during virtual planning and construction operations can continue smoothly.
Site Logistics
Placement of cranes, logistics, temporary structures, and material storage are also eased through BIM. You can improve safety and productivity on-site through spatial planning. Additionally, BIM provides vast information on the equipment, materials, and labor required for each modern construction phase through resource planning.
This way contractors can obtain accurate quantities of materials at the right time using this data. It also ensures the required manpower and machinery are there at the site when needed.
Progress Tracking
Different reality capture techniques like photogrammetry or laser scanning help in documentation of the current state of the project site. And, you can compare it with genuine BIM design models.
The project team can leverage this comparison to determine project progress and ensure the team does not deviate from the planned design.
Furthermore, BIM collaboration tools facilitate flagging issues on the as-built structures in the model directly. This process assists in the timely resolution of issues and contributes to maintaining high-quality and project schedules.
BIM Digital Twins for Operations and Facility Management
Asset Management
You can track the condition, maintenance, and location history of assets like lighting fixtures, HVAC systems, and plumbing using BIM in modern construction. A BIM contains vast data about building components and systems, which helps in managing assets, increases the lifespan of components, and reduces downtime.
Space Management
BIM is an innovation that helps you access detailed data on the spatial layout of the building. You can see room occupancy, dimensions, and usage patterns. This facilitates facility managers in planning renovations, optimizing space utilization, and managing occupancy levels.
Operational Data Integration
Professionals leverage BIM models to integrate with the Internet of Things (IoT) and building sensors’ data to create a digital twin. Facility managers use this integration to monitor a building’s performance for various purposes such as indoor air quality, energy consumption, and occupant comfort.
This process in modern construction helps managers discover ways to increase efficiency in building operations and save costs.
Most Common BIM Software in Modern Construction
Design Phase
Parametric Modeling Software
- Rhinoceros
- Dynamo
- Dassault Catia
Object Libraries Tools
- BIM&CO
- MagiCAD
- Bimobject
Designing Software
- ACCA
- Autodesk Revit
- Graphisoft ArchiCAD
Visualization Tools
- VREX
- Enscape
- Resolve
Clash Detection Applications
- Navisworks
- Bexel Manager
- Solibri
Collaboration Tools
- Imerso
- Procore
- Catenda Hub
Construction Process
- 4D and 5D Applications
- Bexel Manager
- Simio
- Assemble
On-site Tools
- CHECKD
- Procon
- FONN
Collaboration Software
- Trimble Connect
- Catenda Hub
- BIMPLUS
Data Visualization Applications
- Power BI
- SAP
- Tableau
Data Management Tools
- Bentely
- Bimeye
- Viewpoint
Operations and Maintenance Phase
Data Management Applications
- Opidis
- Ajour
- dRofus
Building Performance Analysis Tools
- Sefaira
- Ajour
- IES
Building Operating Systems
- Vayandata
- Catenda Duo
- Wattsense
Facility Management Software
- MainManager
- Archibus
- YOUBIM
Popular Projects Created Through BIM
Statoil Regional and International Offices, Norway
This building can leave you awestruck at first glimpse. The AEC professionals have done a remarkable job in creating an office space that is aesthetically pleasing and functional using prefabricated elements and BIM.
Statoil offices illustrate the way BIM and prefabrication can streamline modern construction and minimize waste.
Helsinki Airport, Finland
Helsinki is a testament to the transformation BIM technology and 3D models have caused in AEC operations. Enhancing passenger experience and efficiency in operations while maintaining sustainability in design was the key focus of this project.
It gives us a glimpse of how BIM is revolutionizing large-scale infrastructure projects.
The Len Lye Center, New Zealand
This state-of-the-art center blends art and architecture and pays tribute to the eminent kinetic artist, Len Lye. Professionals have leveraged BIM spatial design to build a dynamic space that offers a memorable experience to visitors.
Building B310 – Technical University Denmark (DTU), Kongens Lyngby, Denmark
The project of Building B310 at DTU integrated leading-edge BIM solutions to build an extraordinary educational building. It highlights the significant role BIM plays in offering environments that are conducive to education while ensuring sustainability.
Casa Piedra Blanca, Mexico
Casa Piedra Blanca is a mesmerizing residential project that sheds light on BIM’s versatility in modern construction. BIM facilitated the AEC professionals in precise planning and execution. As a result, they were able to build a home that is fabulous and complements its natural surroundings.
Conclusion
The integration of BIM (Building Information Modeling) in modern construction has opened new ways for AEC professionals to work efficiently, reduce costs, and ensure better project outcomes. This cutting-edge technology has enabled professionals to overcome traditional challenges.
BIM promises a bright future for the AEC industry as it continues to evolve and more professionals are embracing it.
FAQs
Q1. Is BIM a modern method of construction?
Ans: BIM is a method of modern construction that helps in designing, collaboration, clash detection, data management, and operations and maintenance of a building.
Q2. What is the main objective of BIM?
Ans: This technology aims to enhance collaboration among stakeholders, automate the design process, and detect issues in models to ensure efficiency in the operations.
Q3. Which are the most common BIM software?
Ans: Revit, Revitzo, Navisworks, Vectorworks Architect, and Autodesk Construction Cloud are some of the most popular BIM software.



