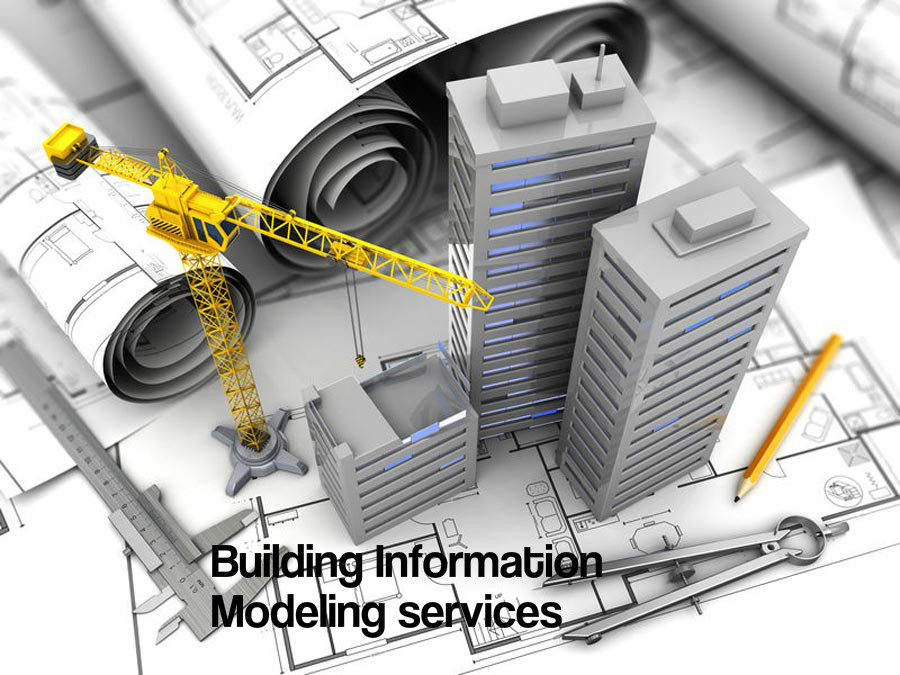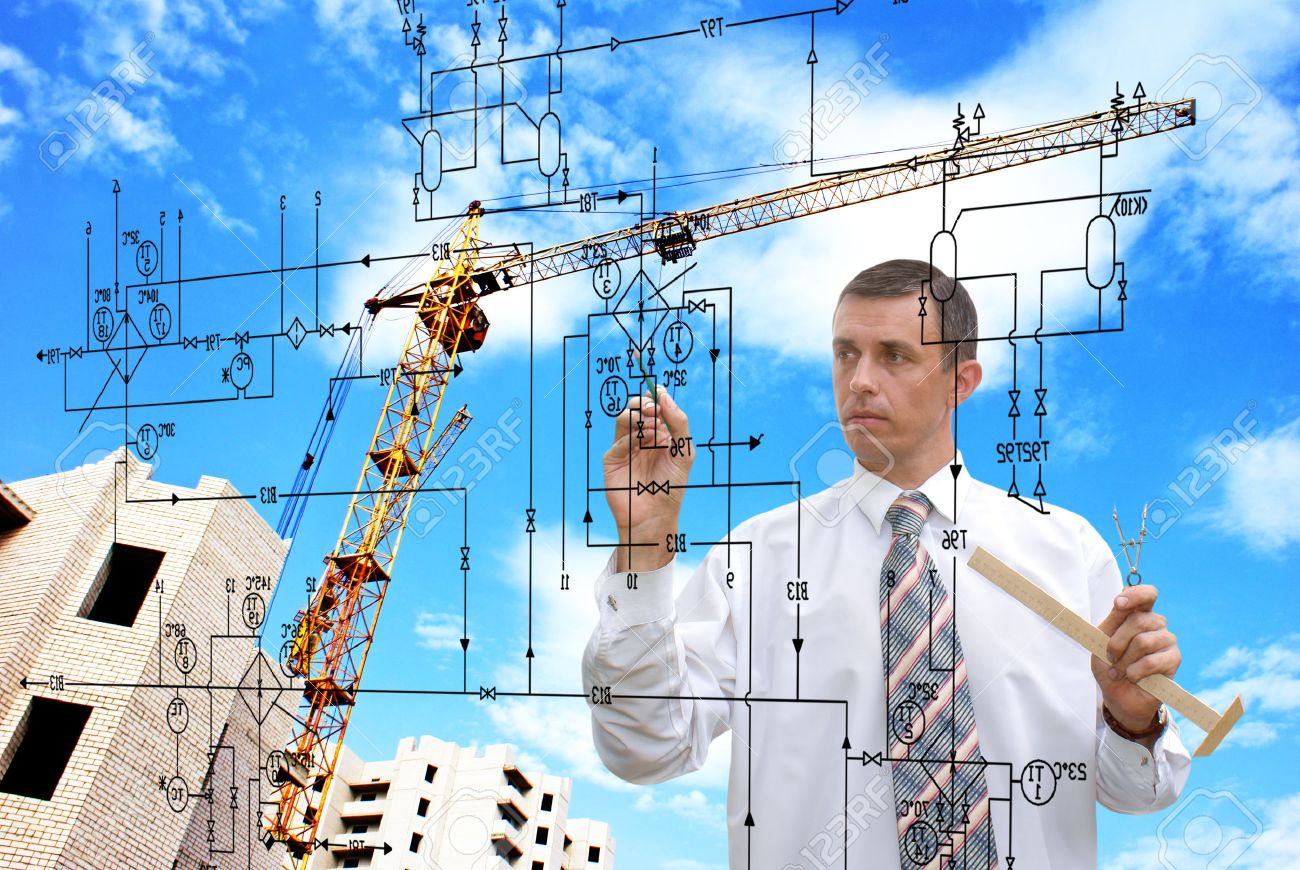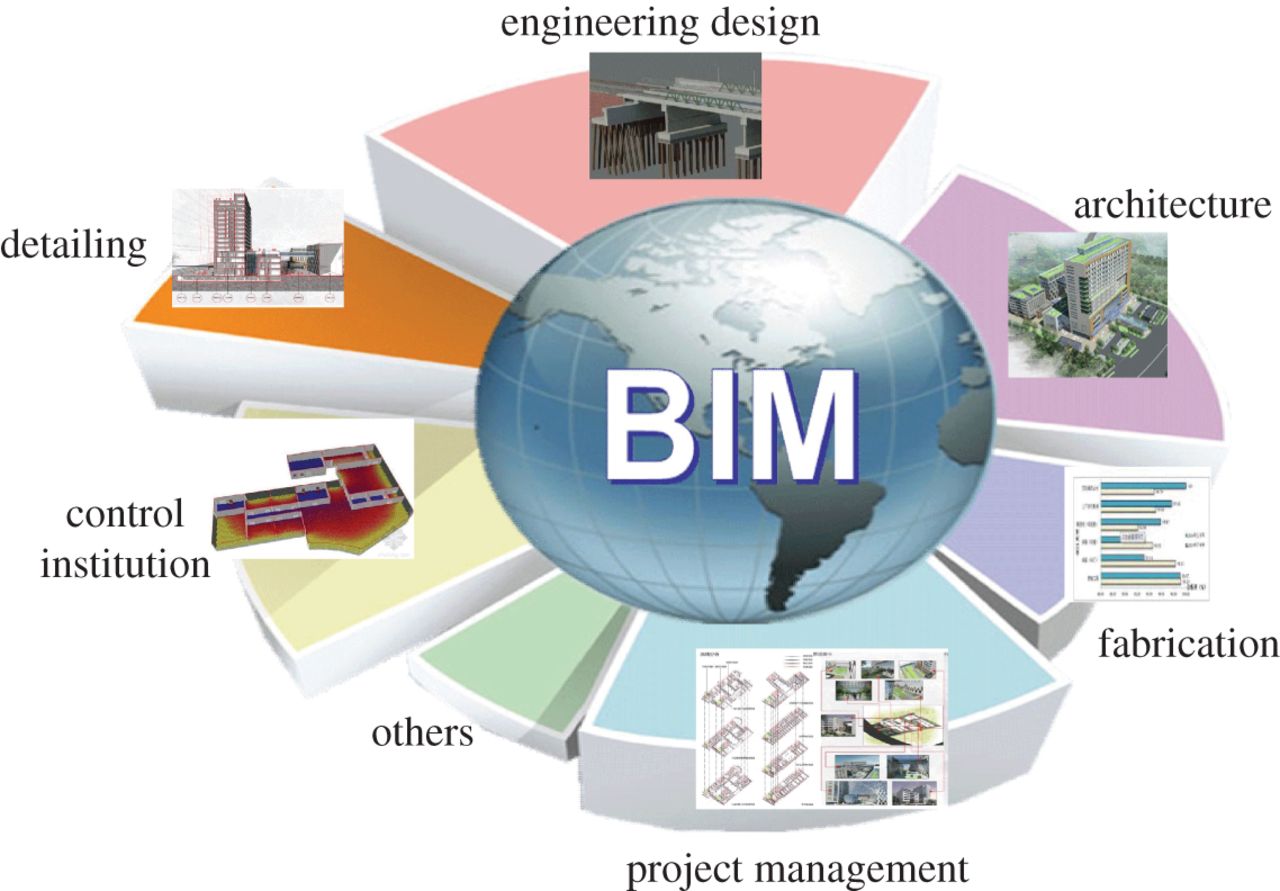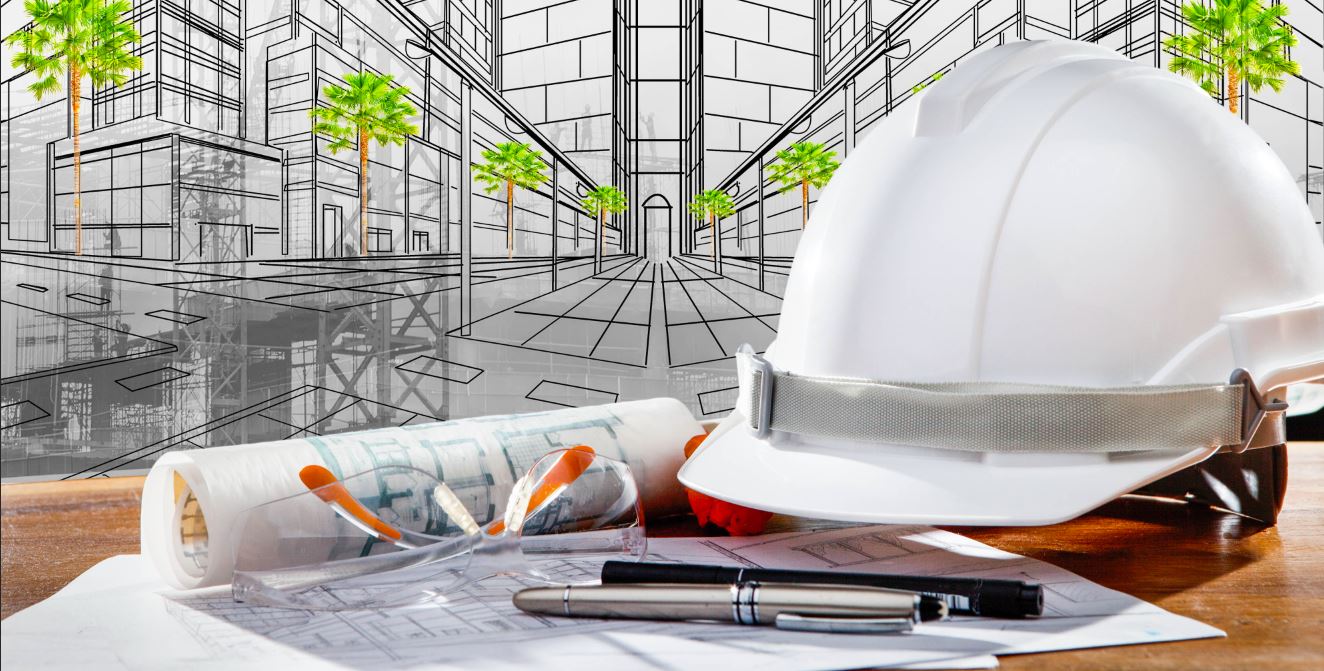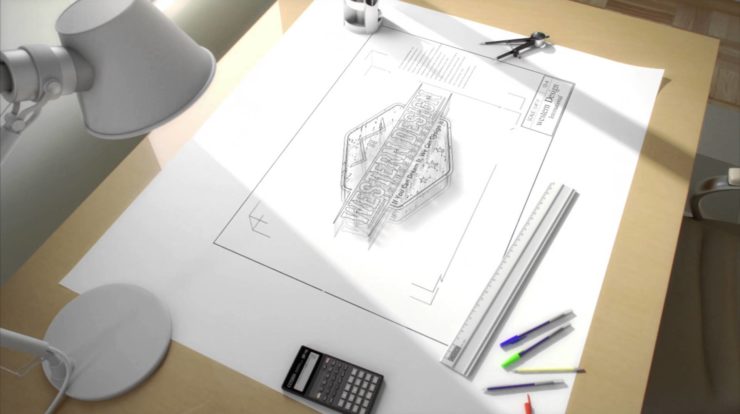
Whether in media, information technology or engineering, there is no doubt that 3D design heralded in a new age of excellence. But as we take a closer look at mechanical engineering in specific, there should be very little ambiguity about the enormous impact of 3D building designs on efficiency, productivity and elimination of waste.
Before we progress any further, let’s highlight the key difference between the two most popular design software, AutoCAD and Revit. While both are 3D design software, AutoCAD designs involve basic geometry that represents real life. Revit designs, on the other hand, utilize real-world information to create geometric designs, this is why Revit is also referred to as a Building Information Modeling (BIM) software.
The benefits of 3D building design in mechanical engineering
- Professional Quality
Thousands upon thousands of templates created by professional construction designers can give your mechanical engineering schematic a touch of professionalism. But don’t feel pressured to use these designs, they can serve as a tutorial to creating your very own professional-quality schematic. - Boost Efficiency
Definitely one of the strongest features of Revit design, recalculations and modification to any single aspect of the design will instantly reflect changes on the entire system you are working on. Take for example you were designing the chassis of a car, but made a minor mistake in width, changing the width on any single point of the chassis would reflect changes instantly across the entire frame. - Standards Compliance
Construction designers can rest easy, knowing their mechanical engineering schematics are compliant with international codes such as the International Organization for Standardization (ISO) and the American Society of Mechanical Engineers (ASME) codes. Revit shows helpful prompts and tips, which can steer engineers in the direction of internationally compliant processes. - Documentation
Digitization of 3D building designs presents a two-part benefit through the documentation process.- Availability of a step by step walkthrough for the entire design process, fully accompanied with keynotes (comments) and iterations.
- Designs are saved in a single file, creating a comprehensive portfolio that can be referred to at any time in the future.
- Easy to Sell
Visualization of the system makes it extremely easy to sell your idea to clients. Customers feel more comfortable seeing a detailed working design than interspersed 2D views of the same. A faster selling process not only motivates designers but also helps reduce a time required for rework of the design. - Initial Costs
Sure implementing a 3D design software has considerable initial costs, primarily related to license purchasing and training of employees. But these costs are all offset in the long run, as you start pumping out design after design in minimal time and with optimal resource utilization.
Mechanical engineering has seen some spectacular improvements to productivity and cost-effectiveness, by using 3D building designs. Find out more about 3D design software on the Technostruct
