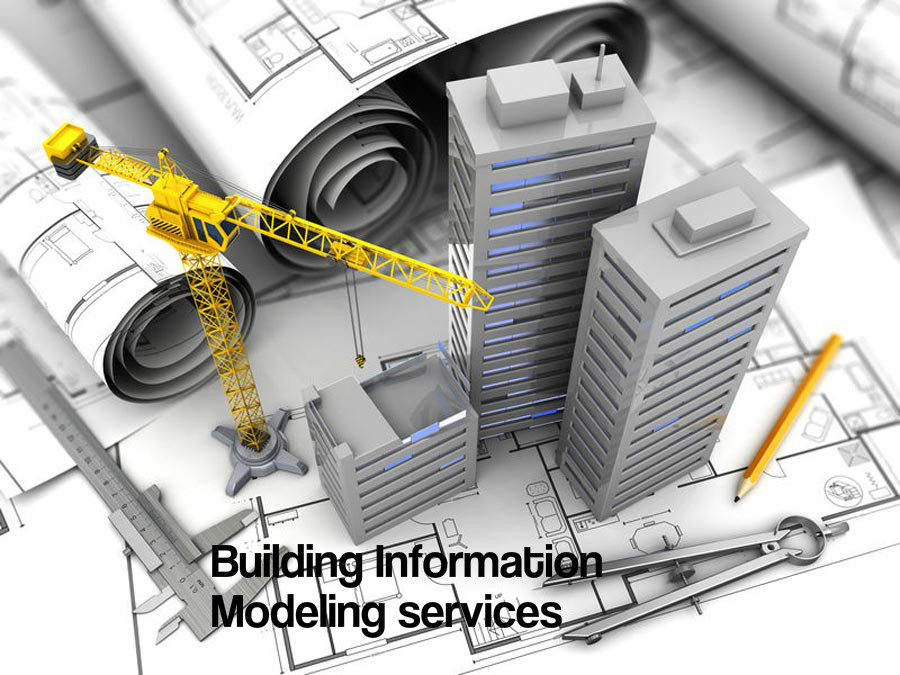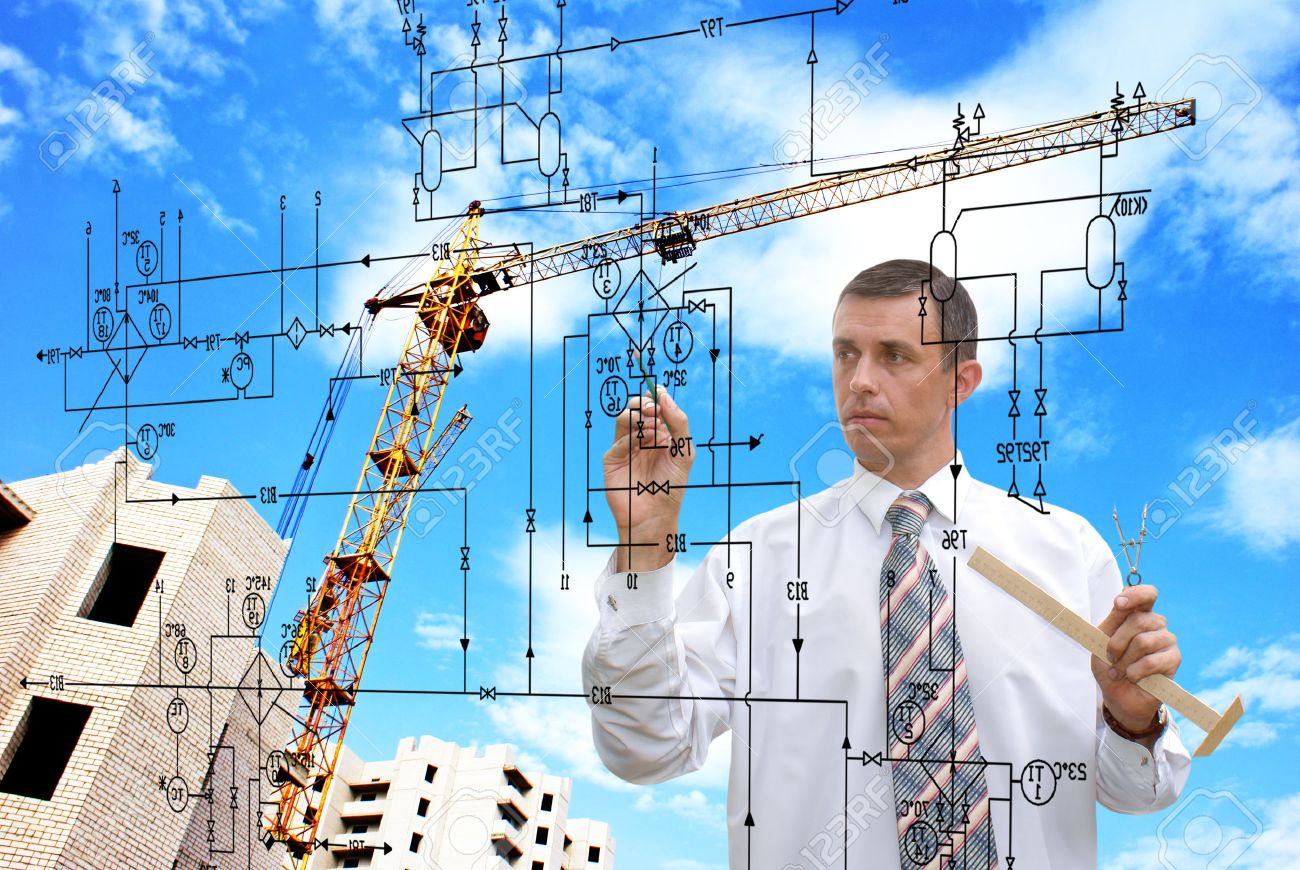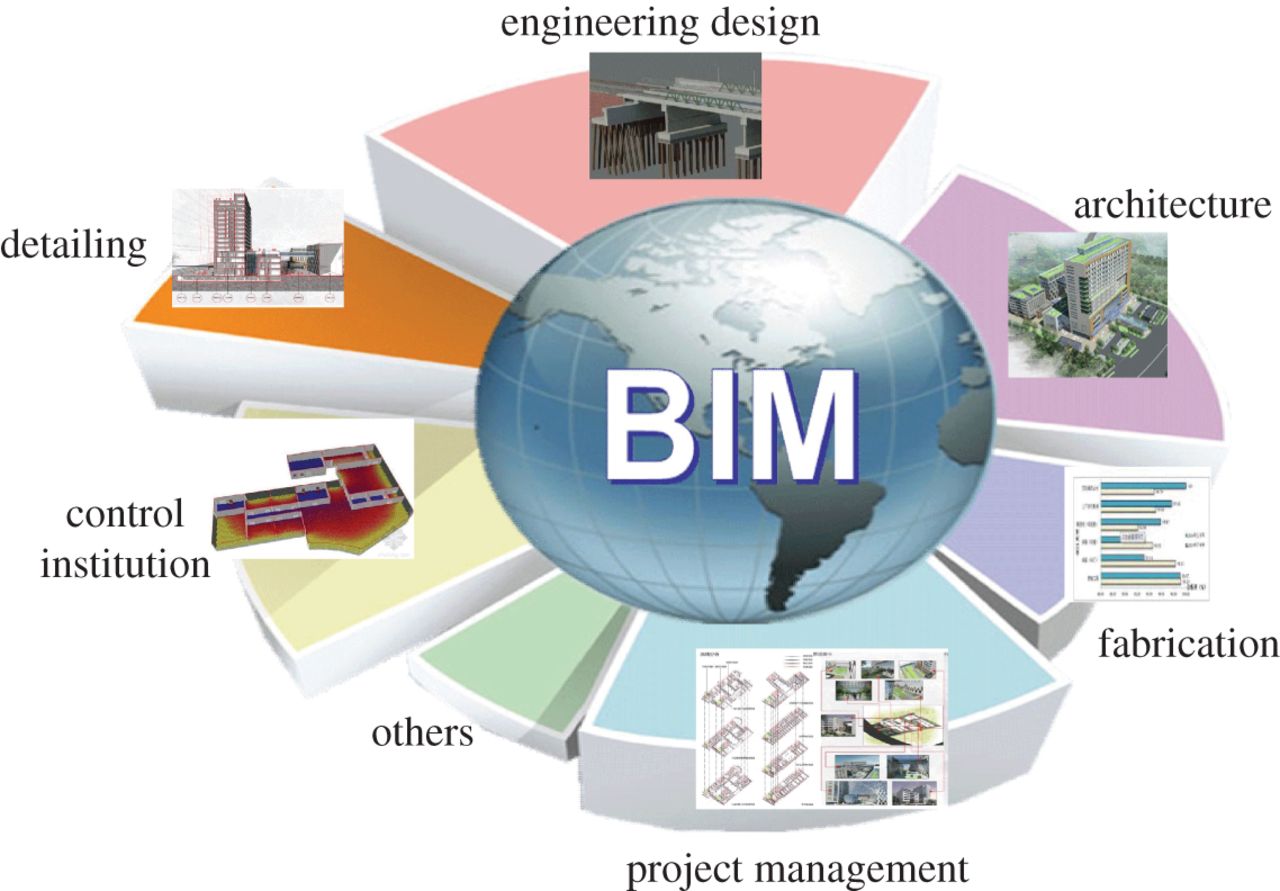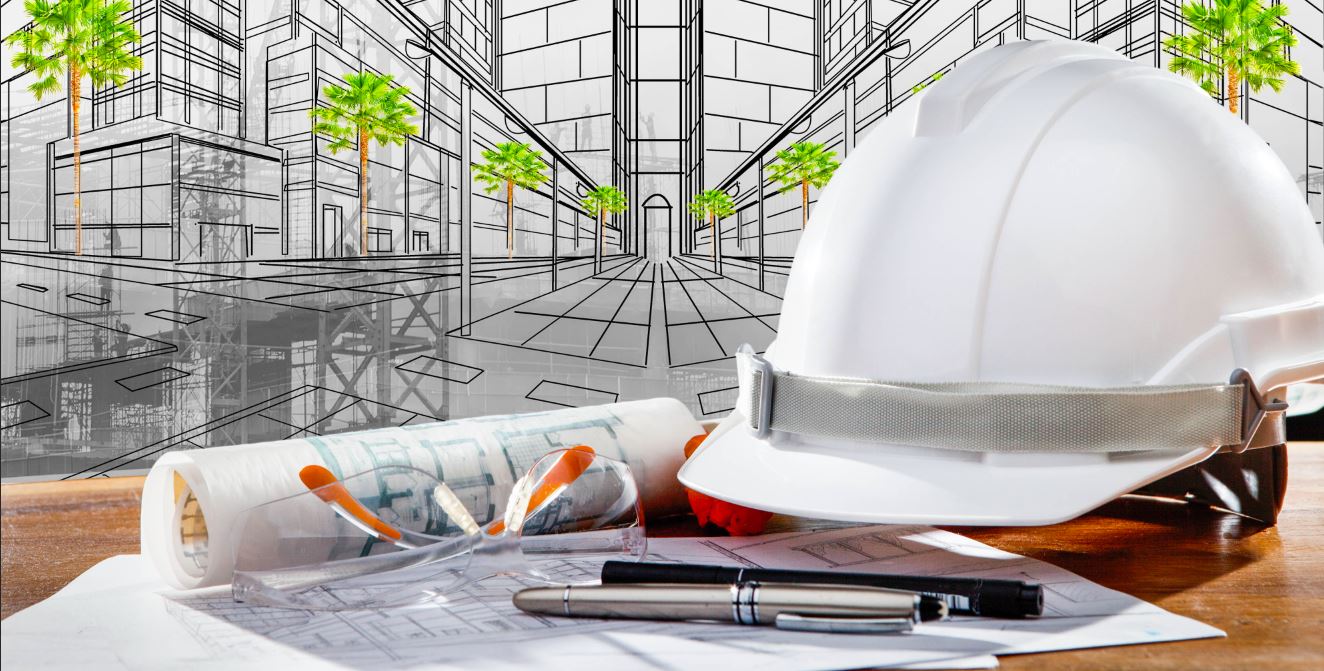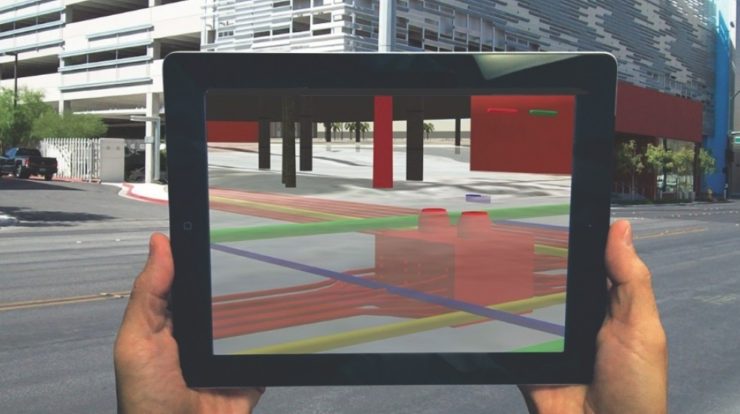
When you think about it, AR and BIM designs are actually very similar in nature! Building Information Modeling (BIM) involves the creation of various models, which are worked upon simultaneously by various teams, and finally superimposed on one another, in what is referred to as BIM integration. Augmented Reality (AR) similarly, involves superimposing 3D imagery on top of the existing surrounding around you. So what happens when you merge both of these?
You put that high performing 3D building design, into overdrive! One might even say you enter an entirely new.. reality.
AR in BIM Design
AR can be implemented in your BIM process from as early as the design phase!
- Imagine a completely hands-free designing process. Construction designers will now have an accurate visual representation of the finished project, making modifications and aesthetic changes to design as easy as a flick of the wrist!
- BIM designs allow for a comprehensive and collaborative keynote (or commenting) process. But with AR, these comments can be visually tagged against individual elements in your 3D schematic, giving all other parties involved a visual reference to your thinking.
- Tired of picky clients? Ones who keep sending your designers back to the drawing board? An AR design stands out – literally! Sell to your clients on the first iteration itself!
AR Construction
In construction, BIM offers a step by step guide for efficient building and synchronization between the various teams involved. Now picture the same with AR.
- AR can show construction crews exact quantities of raw materials required, where semi-finished parts fit into the design and a visual guide of the most efficient route for a building.
- Reduced errors in installation and identification of possible clashes in design are another helpful aspect of AR in construction.
AR Based Inspection
AR is not limited to BIM design and construction, it can also be used on the opposite end of the spectrum – in inspection!
- Floating virtual checklists can help take officers through a standardized and thorough inspection process.
- Inspection of underlying and hidden elements is made much simpler through AR.
Renovating With AR
Introduction of BIM has led to a reassessment of many older designs and projects. AR can further speed up the renovation process.
- Input older design schematics to create an accurate visual representation. Next, create a visual design of what you would rather see implemented and compare the two, on the spot and within minutes for a quick assessment of how much work needs to be done, what can be kept and what needs to go!
- Hidden infrastructure can also be easily stipulated through AR procedures.
Technostruct is an acclaimed, global BIM service provider, with numerous industry-specific BIM designs under its belt. For more information get in touch with us at https://www.technostruct.com/
