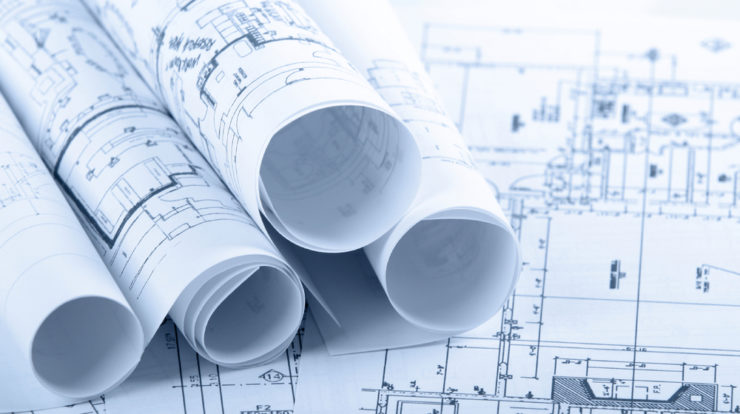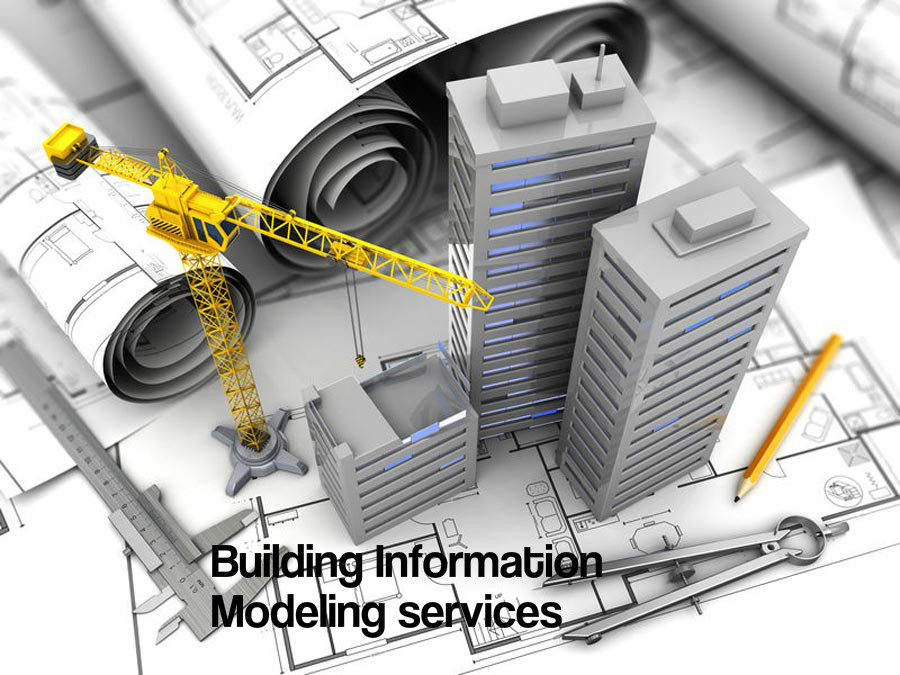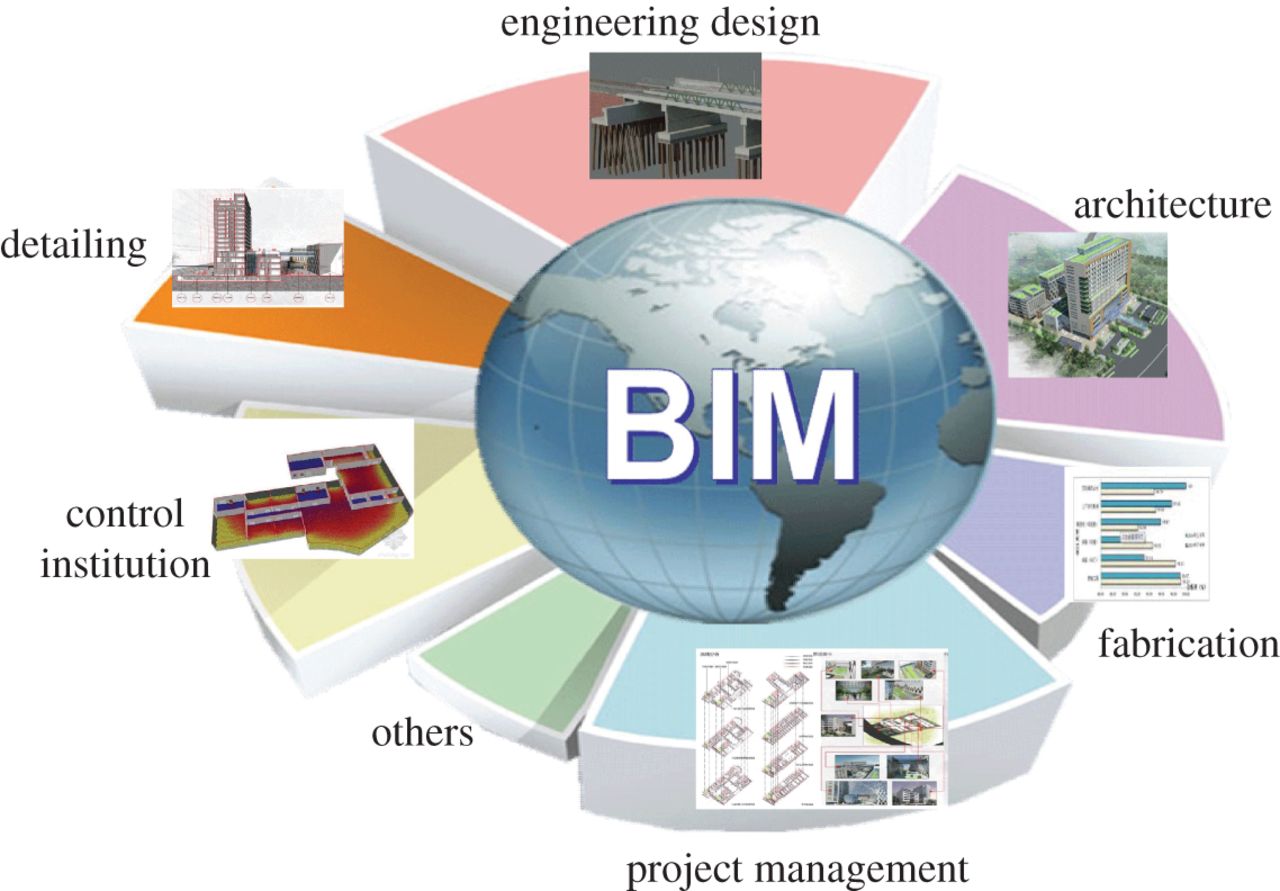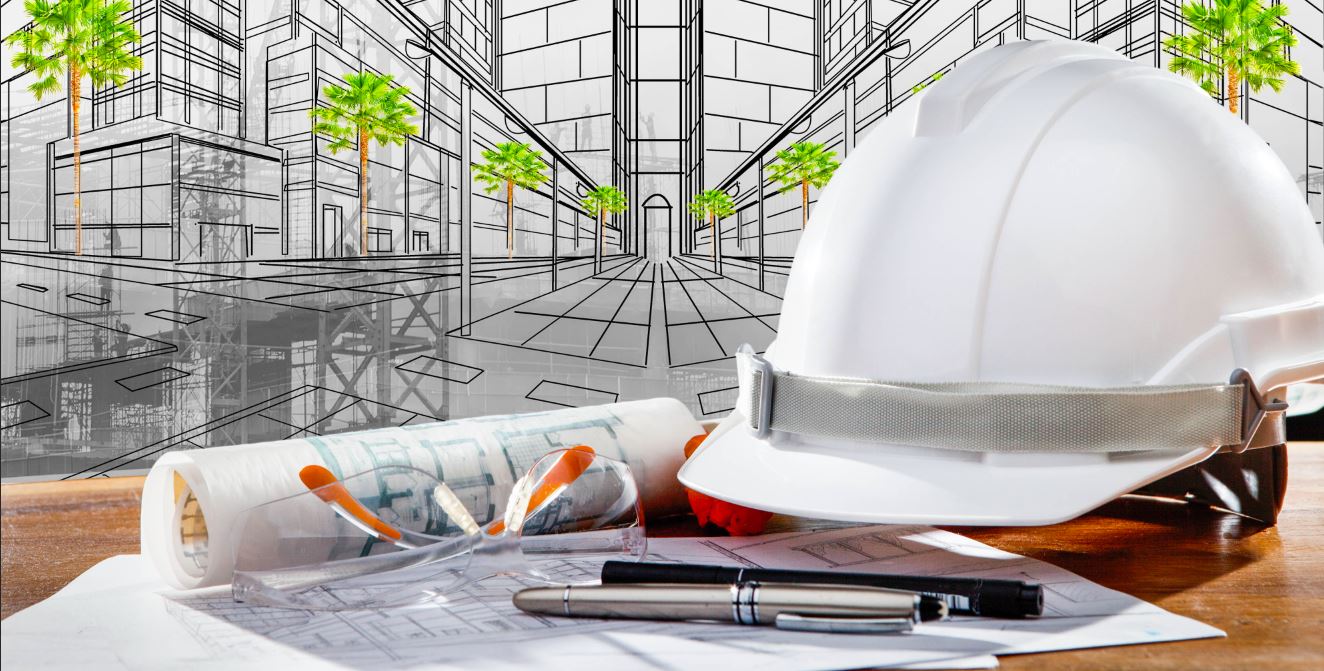
Flush with an influx of drawings, new software and BIM integrations, the Architecture, Engineering, and Construction (AEC) industry is overflowing with countless diagrams for every step of the project lifecycle, from design phase to construction. In this jumble of visual representations, construction drawings and shop drawings are two of the closest and most commonly confused figures.
Both construction and shop drawings are invaluable to building projects. Both are implemented in the design phase itself. Yet, there are some subtle differences that clearly separate the two. Let us start with construction drawings.
Construction Drawings
Construction drawings are drawings that are created by construction designers, exclusively in use during the actual construction process.
- As Is
They are exact graphical representations of what will be constructed. - Revisions
Construction drawings contain all revisions from inception to present. Changes are generally drawn over or modified in the original diagram itself. - Legal
Such drawings need to be met with approval by governmental regulatory authorities. As such, these drawing are legally binding and included in the construction contracts between the client and contractor. - Specifications
Focusing heavily on building details as a whole, construction drawings generally include specifications of materials and techniques to be used as well as standards that need to be adhered to. - Dimensions
Building dimensions are a major part of construction drawings, in addition to the placement of components and detailing of the same. - Scaled
These drawings are drawn to scale. Originally drawn by hand, construction drawings have now found a digital medium in 3D design software through the use of Computer Aided Design (CAD). - Examples
Construction drawing may include details on elevations, floor plans and electrical and plumbing systems.
- BIM Integration
By using Building Information Modeling (BIM), construction drawings can now be built using a Virtual Construction Model or VCM, which provides contractors with an exact to scale, 1:1 model of what is to be built. These models are referred to directly for construction steps.
Shop Drawings
Shop drawings are the very initial plans for the project in question, generally drawn up by contractors, manufacturer, suppliers, etc.
- Prefabrication
Used in initial steps of construction, shop drawings are used to quickly start prefabrication of components, to save time while the rest of the design is being worked upon. - Style
Shop drawings used to be drawn exclusively by hand. But with the rise of 3D building design software and BIM design processes, these drawings to have adopted a digital platform. - Detailed
Highly particular and component-specific, shop drawings are known to be more detailed than construction drawings are. - Components
While construction drawings are focused on building detail as a whole, shop drawings focus heavily on installation and fabrication of components. They detail how components will fit into place, how their relationships with adjacent components are defined, and the process for setup of the same. - Examples
Typical examples of a shop drawing would include components such as windows, elevators, and trusses, all of which can be finalized in the design phase itself and sent for prefabrication. - BIM Integration
As stated earlier, BIM integration of shop drawings has become a standard practice for many contractors. But the biggest advantage of BIM-based shop drawings is the clash detection feature. As shop drawings are centered around component installations, there are bound to be issues that arise when two or more components interact with one another – these are termed as clashes. BIM designs usually contain a sophisticated clash detection feature that can identify and resolve such errors in the design phase itself.
We hope our article was able to shed some light on the obscure but obvious differences between construction drawings and shop drawings. Technostruct is a global BIM service provider. We fully utilize shop drawings in our BIM designs and would love to give you some pointers! Head over to our website for more: https://www.technostruct.com/



