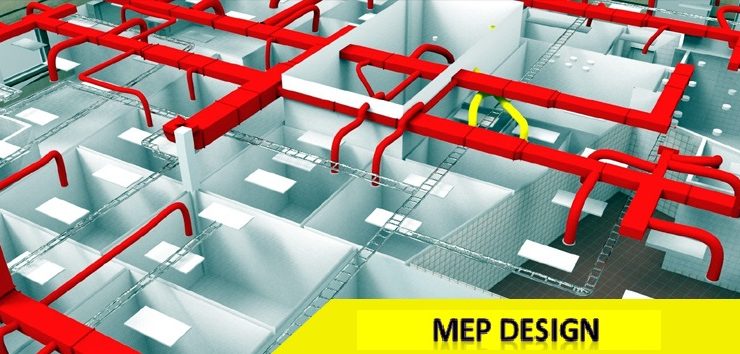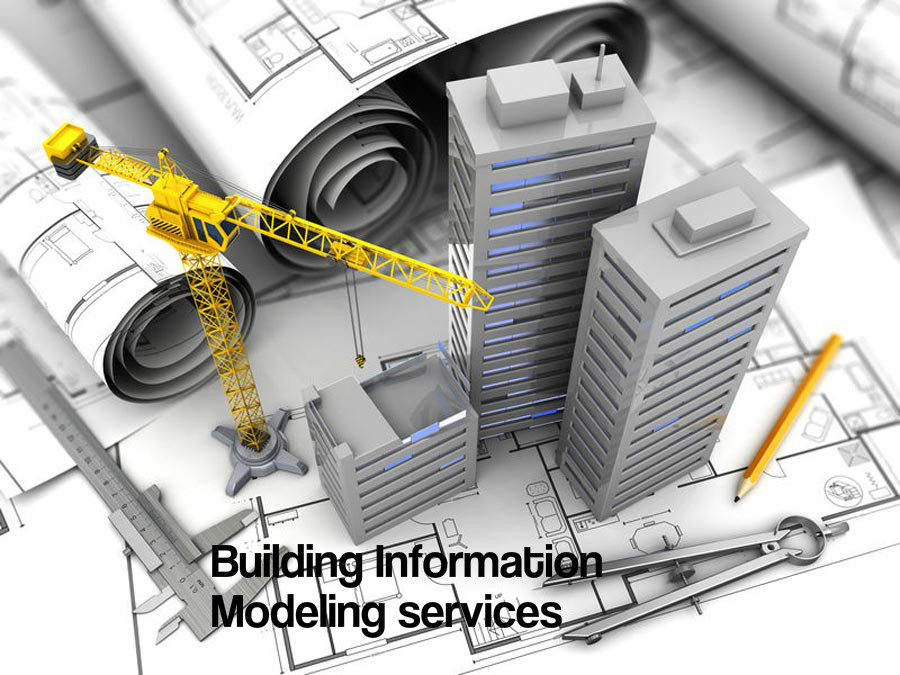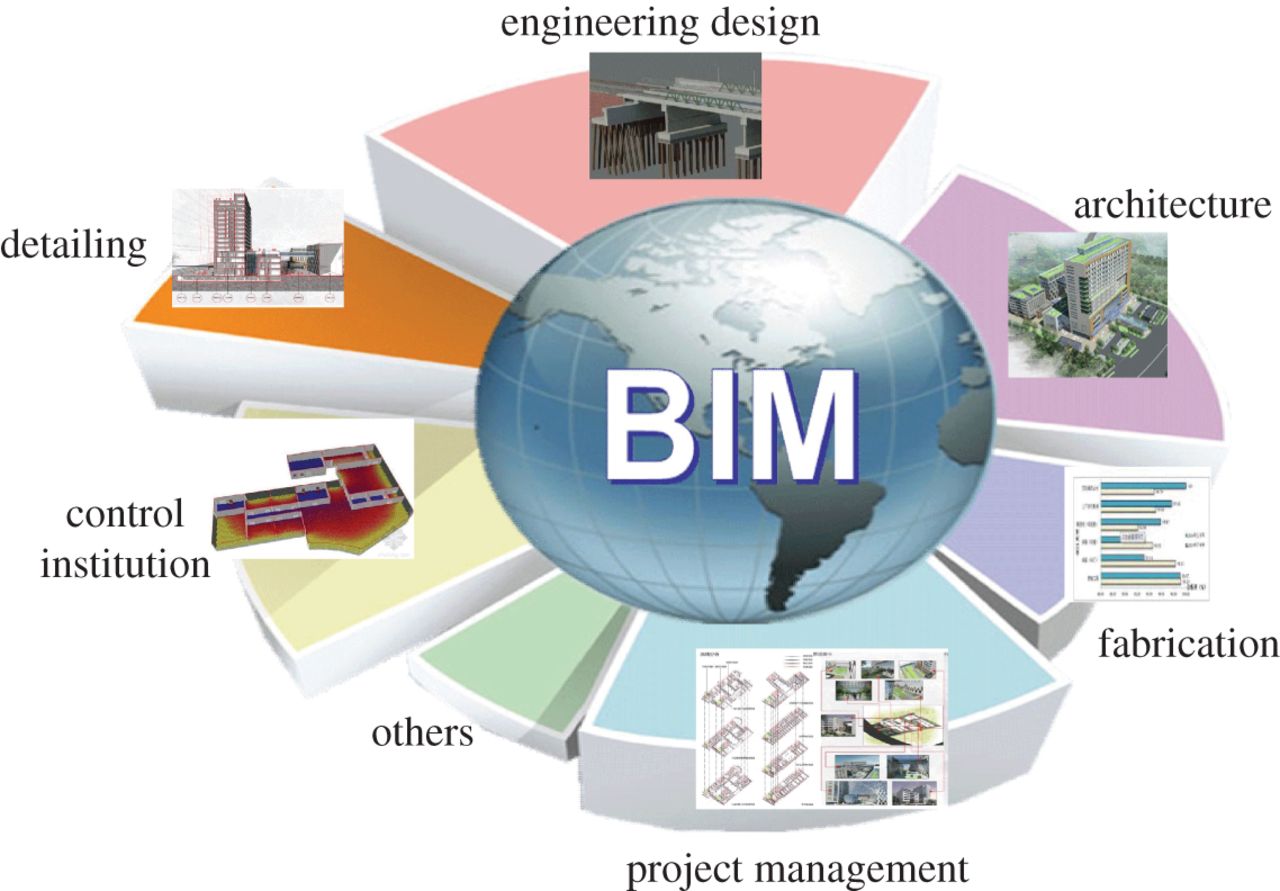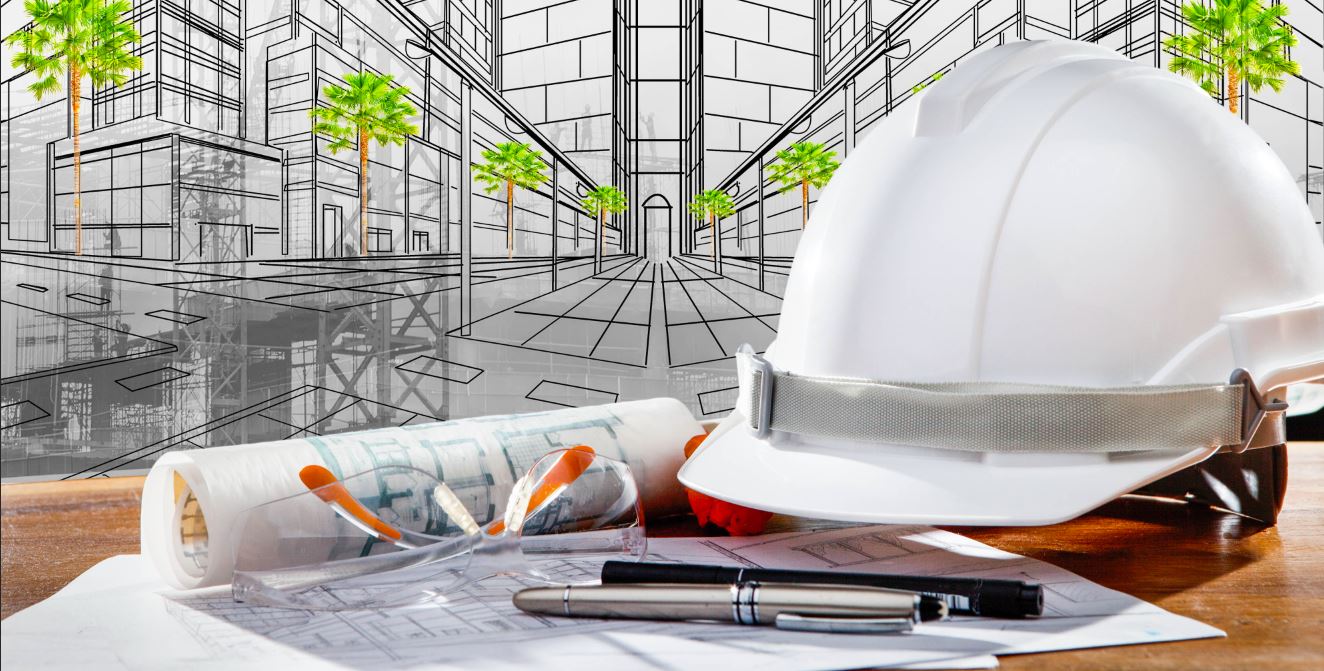
Hidden behind inches of drywall and dozens of feet beneath us, the systems laid out by MEP experts are often taken for granted, despite the fact they bring us clean water, heat and electricity through what seems like magic – a flick of a switch and the lights turn on, twist of the nozzle and clean water flows! Mechanical, electrical and plumbing (MEP) systems have been an integral part of construction design for ages, but with the evolution of 3D design software, they have achieved a level of sophistication never before witnessed!
The advantage of using 3D design software for MEP design makes itself apparent in the forefront of system design and in background processes involving data metrics and analysis both. Let us first consider the clearly visible advantages of 3D building design in MEP systems.
Advantages to the MEP Process
3D design software has made the lives of MEP experts a lot simpler in some of the following ways.
- Designing
Not only do 3D building designs create higher quality designs as compared to the previously used 2D schematics, but BIM integrations also offer great error detection features, dropping error incidence rates tremendously. - Documentation
Documentation is far easier with a 3D design software, with every change being monitored and updated automatically to the design logs. These logs are extremely helpful in recreating efficient processes and identifying error inducing steps. - Longevity
BIM designs and 3D building design schematics can be stored easily as single files and referred to for future maintenance and repair work. MEP systems are generally hidden and can be hard to locate without an accurate blueprint, such as what these 3D building designs provide. - Budget Friendly
Identifying prefabricated components and standard elements in the design, can help save on time and money for the MEP vendor. Furthermore BIM designs also offer detailed step by step guide for construction processes, thus streamlining the entire process. - Easier Revisions
Offering enormous flexibility, 3D building designs work on a 3D model that can be collaborated on by many different parties, with changes immediately reflected on the schematic and throughout other views in the software. - Legal Compliance
Adherence of legal standards can be regulated through 3D design software, by setting up standard practices in accordance with regulations of the proposed project area.
Data Analytics Advantages
There lies terabytes of data behind every BIM integrated MEP system, data which can be leveraged for incredible benefits.
- Fault Analysis
By utilizing a data driven BIM design every component of the MEP system can be monitored, allowing property owners to easily identify failing components on basis of stats such as heat loss, energy drains and water flow. - Maintenance
Applying filters on this continuously flowing data stream allows for reports on performance and efficiency to be generated monthly, weekly and even daily if required! - Remote Regulations
Modern, smart construction design efforts also include the ability to monitor and regulate amount of water, electricity and lighting in the project site, restricting resources as and when needed to allow for greener building practices. - Complex Calculations
3D design software can carry out complex calculations within a fraction of a second, eliminating human error to a vast extent, as well as updating rest of the 3D building design to reflect these changes.
There is no doubt that 3D design software has positively changed the way MEP experts work today. Much like how this software has become an integral part of MEP, we believe BIM integrations are the next step in MEP design!
So whether you’re looking for the best practices in 3D design software, for MEP systems planning or a BIM implementation of your own, head over to Technostruct and we’ll handle your requirements! https://www.technostruct.com/



