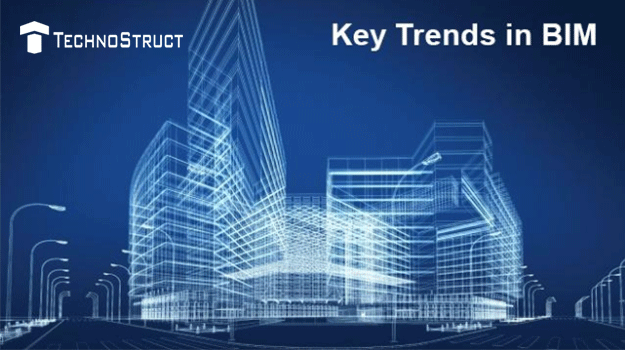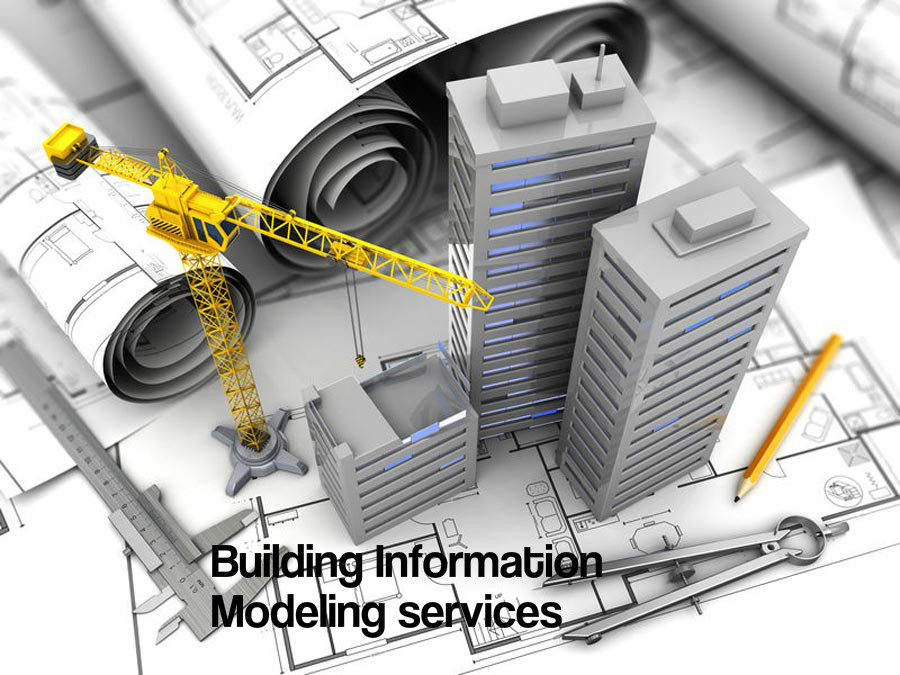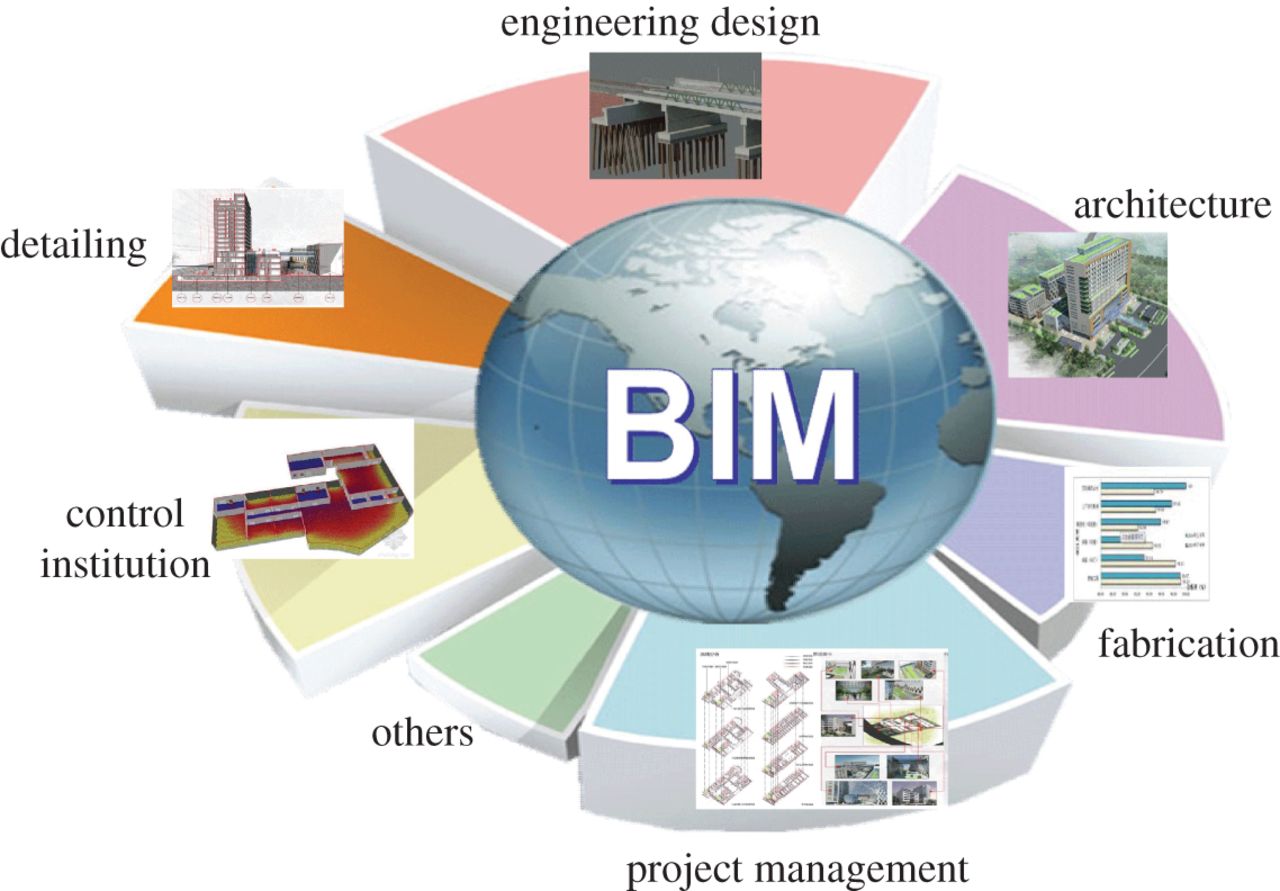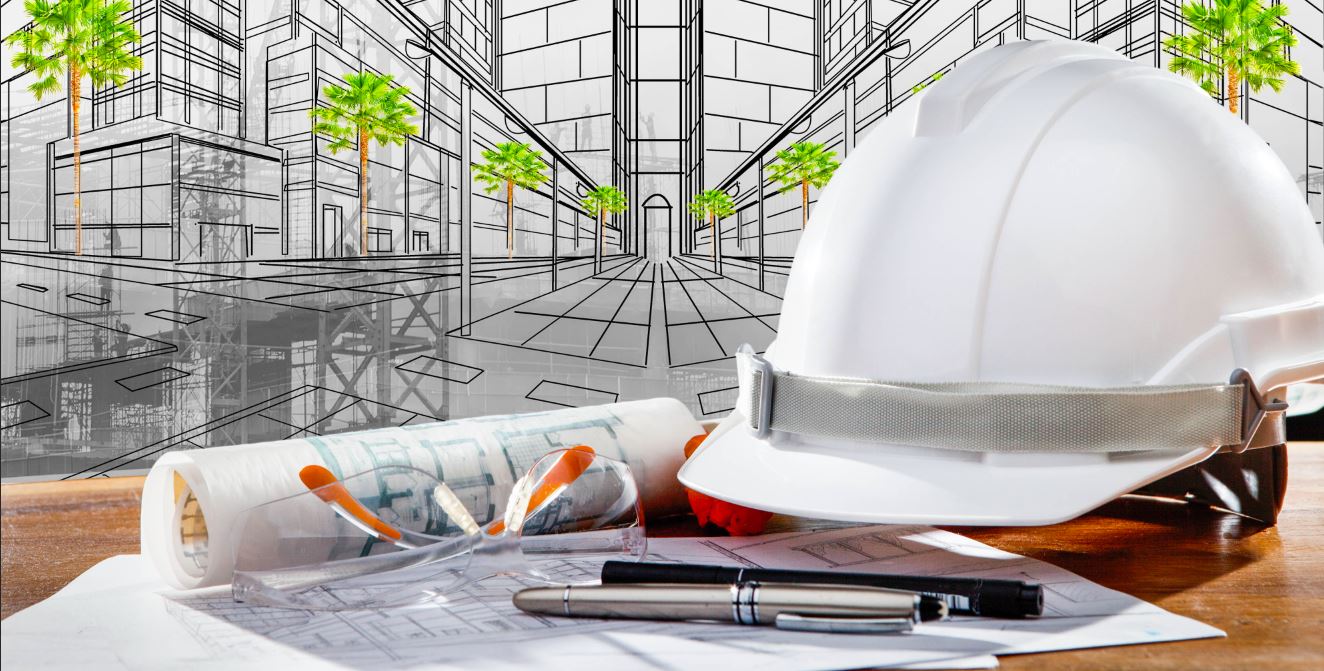
In today’s day and age even industries having low innovation diffusion rates are witnessing massive waves of changes in design, planning and execution. We have seen similar trends that are redefining the construction industry, in particular the BIM space which has been a hotbed of innovative trends getting adopted at a rapid scale. These trends have helped in reducing costs, bringing in more efficiency, faster turn-around times and minimization of rework. Some of these advances are new technological breakthroughs while some are incremental improvements in this space. We feel that all of them will have an indelible impact on the way we design, build and operate buildings in the coming future. This blog take a sneak peak at 5 new and noteworthy trends that are redefining the BIM space.
1. Increasing Adoption of Laser Scanning
BIM have now gained widespread adoption on construction sites largely due to accurate information that is now available in field as Laser Scanning field solutions are now becoming affordable and widespread by the day. When it comes to cost-effective construction, the key lies in quick, efficient and timely delivery of work. Making that possible is the ever evolving 3D laser scanning technology. With a technology like this, it becomes increasingly effortless to capture and study the minutest details of an existing project. Once fed to the BIM, it efficiently replicates the information into data points and helps standardize the construction process. It has grown so much the recent trends are likely to see a rise in the use of drone technology. This technology has made processes simpler and more efficient by conducting structural inspections without any manual labor, using point cloud scanning, taking aerial photos throughout the building progression, project completion regulation and ensuring compliance with government laws.

2. Greater Adoption of Multi-Dimensional Visualization
Since its advent, BIM has been aimed at the increased visualization aspect of a project and giving real-time numbers, measurements and more. When it comes to a new project it undergoes modeling on multiple dimensions that serve different functions like
- 3D scanning has abilities to convert digital data into a physical model which vastly improves understanding of project costs.
- 3D scanning also allows real-time interventions on actual project site like firms can easily identify where to direct any particular cuts and strikes and related alterations to avoid any potential complications.
- 3D Scanning has greatly limited the number of people that work out in the field, for example it has eliminated the need for a high reach and for the operator working by hand.
- With 4D, one can expect to get an understanding of the sequential development of the project
- With 5D, one can see how the changes made in the development can affect the cost factor of the whole project, thus, proving pivotal in maintaining expenditure.
- With 6D, which is usually delivered to the owner after project completion, we are able to build “As-Built” BIM model which can be populated with component level information like product data, maintenance guides, operation manuals, warranty sheets, specifications sheet and photos as well as online links to product and manufacturer details and contacts. This gives facilities managers a vital edge in optimizing the operation and maintenance of the facility thus reducing project lifecycle costs.

3. Prefabrication aided Modular Construction going mainstream
Prefabrication and modular construction have now become mainstream when it comes to building design and managing construction activities. Building Information Modeling (BIM) and prefabrication is the foundation of integrated architecture. It has led to rapid improvements in project schedule compliances and reduction in project costs. Prefabrication and BIM are going to drive many In the future like Model-driven prefabrication, Model-driven operations, maintenance and procurement, Virtual job site planning and Site Safety Planning.
The process of Prefabrication is also being driven by two new innovations namely is being made RFID (Radio Frequency Identification) and IoT (Internet of Things). With the RFID sensors, it becomes easy to track down prefabricated parts in a supply chain and with IoT coordination for complex and large commercial projects is becoming easier.

4. The Era of City Information Modeling (CIM) has arrived
CIM (city information modelling), is an upcoming adaptation of BIM technologies. It integrates the information of BIM and feeds it into city wide planning and infrastructure development. There are massive Triple Bottom Line impacts of integrating BIM at city level like
- Increased level of Collaboration- Adoption of BIM at city level can lead to increasing harmonization of services. Big Data in form of geospatial data used in modeling can be collected on real time basis from sensors and CCTV cameras which when combined with existing Geo-Spatial Intelligence data sets can foster a greater collaboration in coordinated design of facilities, buildings and districts which also leads to greater synergies in maintaining such infrastructure assets.
- Risk Mitigation – Creating BIM models at city wide level allows for testing out of project before and during the construction through simulation, this is enabled by “Digital Twin” concept which is a kind of a proof of concept. This allows of flagging of potential errors before actual go live. CIM is being used by the Insurance industry for impact analysis of natural disasters to accurately forecast their premiums . So this scenario modelling can also be adopted at scale by city councils and district councils for planning infrastructure and buildings as well as site shortlisting.
- Increased Productivity and Efficiency – In traditional building and construction processes used by city councils, key project knowledge and assets is generally lost between transitions and completions and handovers; CIM can plug this gap by centralizing all info and standardization of procedures using benchmarks. This allows for objective performance analysis and assessments of assets – seeing exactly how the buildings at hand are operating and where any efficiencies can be made, enabling better usage and utilization of assets and resources. It is a vital feature in the planning of upcoming Smart Cities



