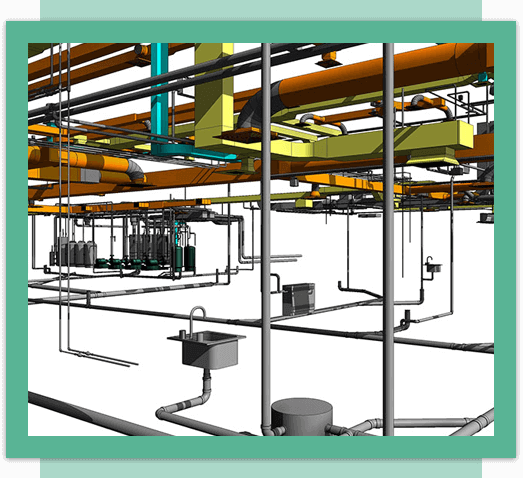Send Enquiry
BIM Mechanical
We, at TechnoStruct, have a robust team of Mechanical BIM Engineers and Modelers, who have successfully worked on some of the largest projects in the USA. Some of the reasons for such success are as follows:
-
 We understand Mechanical design, and Construction, and are also familiar with US Construction codes such as ASHRAE and SMACNA. Our staff is educated and well-trained in the USA.
We understand Mechanical design, and Construction, and are also familiar with US Construction codes such as ASHRAE and SMACNA. Our staff is educated and well-trained in the USA. -
 We help create an initial design for Mechanical systems such as Heat load calculations, Duct Sizing, Heating, Cooling & Ventilation Schematics, etc. It enables our clients to save time in preparing a product from scratch. Further, they can utilize the time redlining the initial drawings we provide based on the design requirements of the project. We also help in designing/preparing the IFC package.
We help create an initial design for Mechanical systems such as Heat load calculations, Duct Sizing, Heating, Cooling & Ventilation Schematics, etc. It enables our clients to save time in preparing a product from scratch. Further, they can utilize the time redlining the initial drawings we provide based on the design requirements of the project. We also help in designing/preparing the IFC package. -
 We help prepare Equipment general arrangement plans (AHU, Chiller, CT, Pumps, etc.), Heating, Cooling & Ventilation Schematics, Air Flow Diagrams, and more.
We help prepare Equipment general arrangement plans (AHU, Chiller, CT, Pumps, etc.), Heating, Cooling & Ventilation Schematics, Air Flow Diagrams, and more. -
 We also prepare prefab/spool drawings and quantity sheets.
We also prepare prefab/spool drawings and quantity sheets.

