Revit Modeling Services California
Building Information Modeling (BIM) has reshaped the industry of construction for engineers and architects along with all major stakeholders. BIM gained momentum owing to the viability it offered through groundbreaking technologies. Revit modeling, a leading-edge software program, is a technology and an entirely new phase in BIM’s domain. Its utility has led many professionals to switch from AutoCAD in the area of Architecture, Engineering, and Construction (AEC).
Today, Revit is among the widely utilized tools of BIM in AEC. Switching to Revit has more advantages as it offers the user to switch from the typical 2D drawings. With Revit modeling, one can incorporate 3D designs to detail the various facets of an edifice. Moreover, the user can use Revit for architectural, MEP, and structural documentation. It is useful throughout a project lifecycle i.e. from start to end.
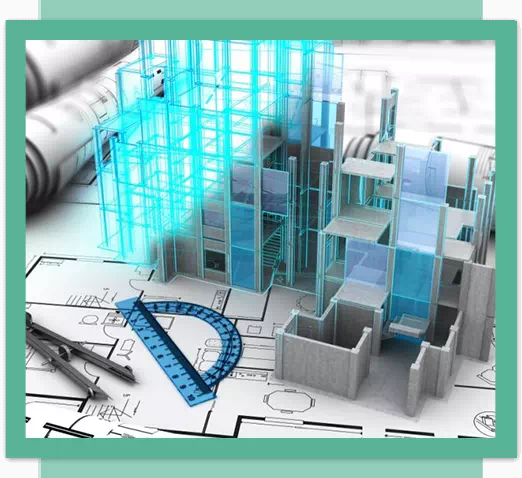
Understanding Revit
Revit is a BIM software that was designed by Autodesk, an American multinational. The software allows architects, construction engineers, mechanical engineers, structural engineers, MEP engineers, contractors, and designers to make, analyze, and edit, 3D design models.
Since conceptualization and preparing drafts were among the most painstaking tasks, the arrival of BIM to AEC was momentous. BIM introduced CAD (Computer Aided Design) for architecture, design, and construction projects. Later, it became a crucial tool for the industry of construction and design. As the industry has evolved, engineering software has gone through tremendous changes as well. The improved computing systems have made it feasible to develop better design software for AEC. One such groundbreaking innovation is Revit.
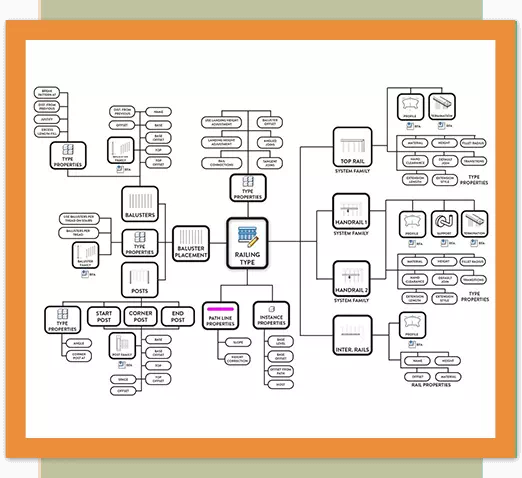
How Revit is different?
AutoCAD is another software program that is highlighted when Revit is discussed. Also developed by Autodesk, it is used for CAD purposes in the AEC domain. Revit and AutoCAD are used for architectural design purposes, but Revit differs in utility.
Revit gives the advantage of making smart 3D models that comprise real-world information. One can understand it by taking AutoCAD as an example. In AutoCAD, a designer merges doors in a design like a drawing. However, Revit allows using actual models of doors along with the inputs on pricing and material. Thus, Revit opens up the space for design manipulation by engineers.
For example, engineers and architects can manipulate the families i.e. the elements and components, in a 3D model. It is the most significant feature of Revit and makes it an advanced software for AEC.
There is a huge demand for BIM software programs in the industry of architecture, design, and construction. In one of the surveys for BIM software users in AEC, more than 70 percent of respondents claimed to be using Building Information Modeling tools. Furthermore, about 50 percent of these respondents relied on Revit. They found the smart 3D modeling operations of Revit more beneficial than the 2D drafting options offered by AutoCAD. Today, Revit has gained more success in the domain of AEC.
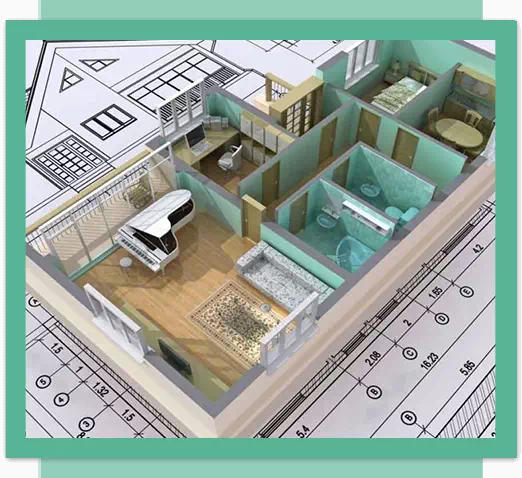
The Aspects on which Revit has helped AEC
There are many benefits associated with the usage of Revit in design and construction. Here are some of the advantages that are benefitting various stakeholders in a construction project.
Better Participation
The extent of collaboration has increased with the use of Revit modeling software. Multiple users can come and work on the same model with the help of Revit. Since one model is accessible to all, different participants can make, alter, and sync modifications. This feature was not found in AutoCAD as it allowed only one user at once for working on a design.
Unlike the other software programs developed for architectural design, Revit has made collaboration among different participants much easier. Better coordination makes the workflow smoother than before.
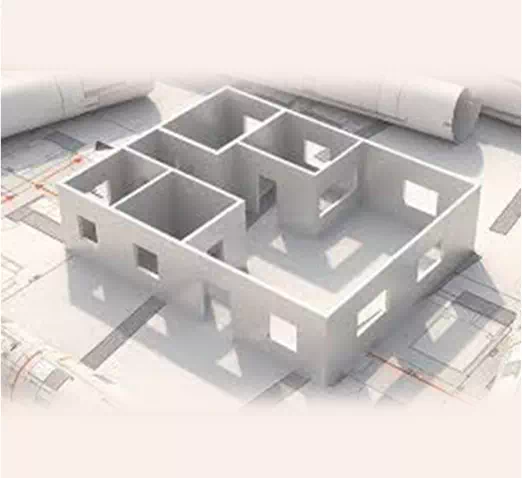
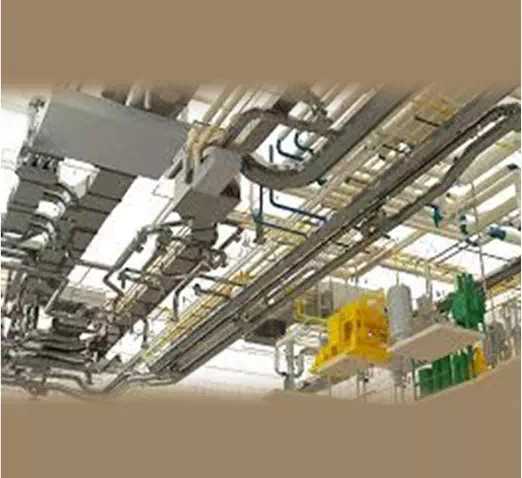
Enhanced Control by Parametric Modeling
Parametric modeling is a more systematic approach to 3D design models. It adheres to set parameters that offer more control to the users over the design of a structure. Revit employs parametric modeling in the form of families.
The elements and components in a building are part of different Revit families. For example, the furniture, plumbing fixtures, and water heaters are part of Loadable Families. The different components, which make a part of different families, can be created, accessed from libraries, or found integrated within the software.
Better Project Management
Revit modeling is useful in multiple aspects making project management much easier. There are numerous things to be considered in a construction project including the cost of labor, the overall cost of the project, required permits, and other construction activities. Revit helps in generating reports on the materials used, layouts, and the costing. It acts as the sole database for the whole model. It is highly useful in scheduling that further reduces the time that is demanded in the typical workflows. Once again, modification is easy by using Revit in the schedules. They are amendable, besides, a user can import and export them.

Why Architectural Revit BIM Modeling is important and how the services and consultancy can help you?
- Revit Modeling Services and Consultancy are crucial for architectural firms looking to streamline their design process and enhance the quality of their projects. These services use the latest Revit software to create detailed and accurate 3D models, enabling architects to visualize and plan their designs with precision.
- Revit Modeling Services California offers a range of solutions, including architectural BIM modeling, 3D scanning, and virtual reality integration. With the help of these services, architects can collaborate seamlessly with their teams and clients, reducing errors and saving time and costs.
- Revit Modeling Consultancy Services provide expert guidance and support to architects, helping them optimize their use of the software and achieve their design objectives. Through this consultancy, architects can receive valuable training and insights on the latest Revit features, best practices, and industry standards.

Final Remarks
Revit has great potential to change the future of the industry of architecture, design, and construction. With more innovation, the latest version of Revit is going to roll about in the AEC industry. Simulation, design optimization, interoperability, etc. are some of the key aspects that are worked upon, in the latest version.
